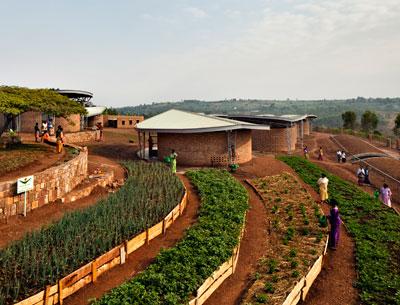Architecture for Communities

As cookie-cutter mansions spread across the East End, the Architectural Sessions, a series of panels and presentations organized by the Parrish Art Museum in Water Mill and A.I.A. Peconic, continues to provide fascinating perspectives on architecture’s many possibilities. Friday’s program, “Pro Bono: Architects Who Serve Humanity,” focused on two unique projects, one in Rwanda, the other in Brooklyn, that are, in different ways, about creating something of value for their communities.
Maziar Behrooz, whose eponymous firm has offices in East Hampton and New York City, serves as the series’ moderator, in this case hosting Sharon Davis, a New York architect who designed the Women’s Opportunity Center in Kayonza, Rwanda, and Jane Walentas, an artist and philanthropist who lives in Bridgehampton and Brooklyn and personally oversaw and funded the restoration of an antique carousel on the Brooklyn waterfront.
Ms. Davis, who had raised a family, done extensive volunteer work, and toiled for a decade in finance, enrolled in Columbia’s Graduate School of Architecture at the age of 42. Soon after graduating in 2006 and opening her own office, a representative from Women for Women International, a nonprofit organization dedicated to helping marginalized women, offered her the job of designing the Women’s Opportunity Center, despite the fact that Ms. Davis had not yet built anything.
The center, completed in 2013, serves as an educational and community center that empowers female survivors of war to support themselves and their families. The campus has classrooms, offices, a working farm, storage for tools and equipment, and a marketplace where the women can sell their produce. The classrooms are circular structures with perforated brick walls, each covered by a separate, leaf-shaped canopy that collects rainwater.
Ms. Davis explained that, though bricks were available in Rwanda, they were too expensive. After being disappointed in the quality of the bricks being made by a men’s cooperative, she and Bruce Engel, a member of her firm and project manager of the center, decided the women of the community could form a coop to make their own bricks. During the talk, Mr. Engel appeared quite suddenly via Skype from Rwanda, where it was 2 a.m.
“I didn’t know how to make a brick at all,” said Mr. Engel. “We did a lot of research within the firm. We developed a template on the site and slowly but surely the bricks began coming out well. At first we made 20 a day, then 50, then 100, and eventually 1,500 bricks a day. In all, the 300 women made half a million bricks. It created a new vocational skill.”
Mr. Behrooz observed, “It’s not a building built by ‘experts’ who come into a place, build, and leave. It is really woven into the fabric of the community and has become a sustainable building.”
Ms. Walentas earned a B.F.A. from the Moore College of Art in Philadelphia and went on to a career as an art director in the advertising industry. She returned to school for an M.F.A. from New York University. “I really enjoyed going back to school and getting involved in fine art again. I didn’t think about where I was going with that. And then the carousel project came along.”
The carousel project was the reclamation and restoration of a classic machine with 48 carved horses and two chariots, built in Philadelphia in 1922 and installed in Idora Park in Youngstown, Ohio. In 1983, David Walentas, her husband, included a classic carousel in a park project he was developing and, a year later, he and Ms. Walentas purchased the Youngstown carousel at auction.
Originally, she intended to hire other people to do the restoration. “But I didn’t agree with what the people I interviewed wanted to do. I did a lot of research and then began working on it myself, with one carpenter.” She scraped away 62 years of park paint with an X-acto knife in order to uncover the original palette. Twenty-five years later, she finished the job, but it was only in the final two years that she hired other people from the community to work on it.
The couple engaged Jean Nouvel, a Pritzker Prize-winning architect, to design the pavilion that would house the carousel. Sited between the Brooklyn and Manhattan Bridges, “it was meant to be an open-air experience, with doors that folded open and a sky-lit canopy above. When Jean came to us with the first plans, the walls were acrylic rather than glass. He explained that with acrylic you could do it without mullions.”
A disagreement arose over the shape of the pavilion. “He showed us a square building. We insisted he make it round. He was ready to walk off the job if we insisted on the round building.” The couple eventually acceded and now admits that the architect was right. The carousel opened to the public in September 2011 in Brooklyn Bridge Park.
