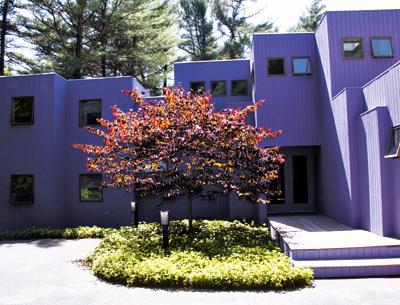The Color Purple Here to Stay

The house is purple. Inside and out: painted cedar planks on the exterior and tongue-in-groove millwork in the interior. The overarching aesthetic is startling given the setting in tall white-pine woods in East Hampton’s Northwest — a setting that prompted the modernist architect Don Chappell to suggest vibrant color for dramatic contrast. At least that’s how it all used to be. Today, if you take a careful look you will find a recent addition that has a calming effect.
Sandra Thorn, now a retired attorney who had the house built in the 1980s, recalls the architect’s insistence. “It needs to be purple,” he said.
“Are you crazy? I spend all day wearing black,” was her response. But she decided to go along with it anyway.
“I had seen Don’s houses and they were all white and gray, which is what I thought I’d get,” she said. “It’s taken me 30 years to get used to it.” Thirty years — and some new wings along the way.
At first, Ms. Thorn would refer to the color as periwinkle, but others didn’t recognize that nuance. When a grandson said the house was purple, his dad shushed him so she wouldn’t hear it. Eventually she faced the facts. Even the fuel deliveryman identified the house as purple on receipts.
Not only did Mr. Chappell dictate the color, he chose the furnishings. “I’m not interested in interior design,” Ms. Thorn said, explaining that she entrusted it to him. He gave her three choices for each piece, from sofa to side tables to a handsome coral and lavender built-in seat.
The only feature of the living room he didn’t choose was an Oriental rug. “He’d kill me if he saw it,” she told a recent visitor.
In the ’90s, about the time Ms. Thorn and Mike Flynn, a lawyer who is now also retired, were married, they built the first of two additions, a large kitchen and pantry. The architect Kenton Van Boer took over after Mr. Chappell moved to Florida. (He died unexpectedly at the age of 55.)
The addition connects with the main house seamlessly, helped by similar cabinetry, in this case white-painted maple.
Despite some neutral hues — the ceiling is rough-hewn natural cedar — strong color is still a reigning motif. Cupboard doors open to reveal a burst of bright orange shelving.
The formidable pantry contains dovetailed cabinets built by Mr. Flynn, who humbly calls himself a “down in the basement woodworker.” His handiwork is evident throughout the house, from a tricked out dressing room to a simple bench.
In 2005 the couple felt the need for another addition. This time they built an airy refuge that became the principal living area. It wasn’t the color purple that drove them out of the original house, but the cube-like living room, which reflects a lovely light in summer yet becomes cavernous in winter. As they began to spend more and more time in East Hampton, they wanted space that was light but cozy year round.
When planning this addition, Mr. Van Boer suggested they choose between adhering to the aesthetic of the purple house or going with something totally different. Opting for the latter, they chose an elliptical mini house with two almost round rooms and an exterior framed in copper. The contrast is distinctive.
Unlike the main house, with the color purple inside and out, the copper siding doesn’t flow indoors. There are white walls, blond bamboo floors, and lots of butterscotch basswood on a barreled, or curved, ceiling as well as on pocket doors and baseboards. And lots of skylights.
The entrance leads directly to a TV room with his and her swivel lounge chairs and a floor-to-ceiling bay window. “The whole purpose of the addition was this room,” Mr. Flynn said. A wood-burning stove sits in a small alcove. Visible outside the window, and framing its top, is a copper overhang that blocks out harsh summer sun and prevents rain from coming in when the windows are open. It apparently was the couple’s only contribution to the design.
The master bedroom, a minimalist, anti-purple room with whites and beiges and ethereal curtains that drift in the breeze, is in this addition. Its windows overlook the woods, and the couple often wake up to see browsing deer.
Despite the new look, brilliant color has definitely infiltrated Ms. Thorn’s world. Friends have noticed a decided trend — one she had not noticed herself — as she gradually replaced much of her black wardrobe with lavenders, fuschias, and other shades of purple.
Durell Godfrey
The house opens to an outside eating space and pool.
Durell Godfrey
The cube-like living room is sparsely furnished.
Durell GodfreyThe copper panels of the addition were a challenge to install.
Durell Godfrey
In the dining room, a 10-foot-long painting of a bluefin tuna by the Connecticut artist James Prosek is flecked with shades of purple. In the copper addition, a wood stove is tucked into its own alcove. An open stairway leads from the living room to upstairs bedrooms.
