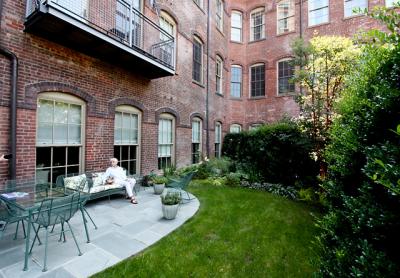Cozy Refuge in an Old Sag Harbor Factory

When Barbara Toll, an art adviser and former gallery owner, sold her Sag Harbor house and moved into a two-bedroom condominium in the Watchcase factory in 2015, she was eager to give up the maintenance responsibilities that come with homeownership, but she wanted to retain some of the aspects of her former, beloved home.
“In my house, there were lots of places you could go to read and be separate from guests, so I wanted to create as many private spaces in this apartment as I could,” she said.
With more than 3,000 square feet of indoor and outdoor space, the ground-floor condominium in the Watchcase provided ample room to section off areas for alone time. The expansive kitchen-dining-living area, which has brick walls and 11-foot ceilings, offered a gallery-like setting for Ms. Toll’s art collection. It also features a vestige of the building’s origin in 1881 as the Bulova Watchcase Factory. “This arch, I’ve been told, was the workers’ entrance from the street,” she said, pointing to a heavy, curved piece of wood that frames one window.
Ms. Toll chose a large Leonardo Drew sculpture made of wood, found objects, and jersey fabric as a dramatic backdrop for the main living area, which has two restored Warren McArthur sofas from the 1930s. She said they “were designed to be porch furniture. Most of the upholstery in here is indoor-outdoor fabric. The idea was to keep the upkeep as simple as possible.”
While making decisions about furnishings, Ms. Toll held firmly to a belief that the pieces had to be creative, but not at the expense of being practical. “I like design, and I like things to look functional. I don’t think there should be a conflict,” she said.
For the kitchen, Ms. Toll commissioned Martino Gamper, a London artist and furniture maker, to create a hutch from recycled linoleum. “I wanted to have one thing that’s spectacular,” she said. Mr. Gamper’s initial rendering was insufficiently utilitarian, Ms. Toll said. “I really wanted it not to be sculpture.” The compromise is an eye-catching work of craftsmanship that has easy-to-open drawers and ample storage.
Finding the right dining table proved to be a challenge. After rejecting farmhouse-style options, she decided on an asymmetrical piece reminiscent of a paddleboard. “I knew I needed something very gutsy,” Ms. Toll said of her choice, which is a reproduction of a table by Charlotte Perriand, a French architect and designer. “This was a great solution.”
A reading nook is built into a more private living area, one that contains a workstation and a television. “When I designed it, I thought of a railroad sleeping car,” she said. A plush cushion in the curtained alcove also allows it to serve as a separate sleeping space, and, in an artistic touch, Ms. Toll has covered the walls in fabric created by Hella Jongerius, a Dutch industrial designer.
The one resident that is not always keen on being on his own in the apartment is Ms. Toll’s Norwich terrier, Sport. In her master bedroom, with its minimalist décor, the dog bed is strategically positioned on the floor. “I don’t know how I figured this out, but he needs it to touch my bed. He has this bed in three colors in three homes and it’s in exactly the same position.”
The perks of living in the Watchcase building, Ms. Toll said, include proximity to shopping in the village and a concierge desk where she can ask for help. “One night, I couldn’t open a bottle of wine, and I could run out and find somebody to do it for me,” she said
Ms. Toll owns a loft in New York City but enjoys using her Sag Harbor retreat throughout the year. “In the summer it’s a refuge from the sun, and in the winter it’s cozy.”
