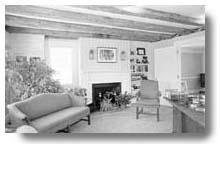Design: Beecher-Hand House

A simple wooden sign hanging from a lamppost proclaims the new home of East Hampton's village office in the 200-year-old Beecher-Hand House on Main Street.
The sweeping picket fence, ample lawn, and curving brick path provide a gentle introduction to the venerable house's newest use, as the offices for Mayor Paul F. Rickenbach Jr., Village Administrator Larry Cantwell, Tom Lawrence, building inspector, and the other village staff.
A tiny note on the door suggests turning the old brass knob to the left to gain entry. Thus you cross the threshold into an unexpectedly handsome and peaceful world. Not that he ordinarily expects trouble, but Larry Cantwell has been amazed at the impact of the house on residents and visitors alike.
Father's Old Home
"The old house seems to have a calming effect; everyone's tension levels seem to drop. It is a real pleasure to work here," said Mr. Cantwell.
The history of the house from its first owners, the Hutchinsons, including its famous decade as the home of the Rev. Lyman Beecher, and the ensuing century of ownership by the Hand family, is chronicled in a pamphlet written by Averill D. Geus, the historic site manager of Home, Sweet Home, also owned by the village.
Illustrated with early drawings and photographs, the pamphlet provides amusing anecdotes as well as the many details of the house's colorful career and is available at the reception desk to the left of the entrance. In it you can read an excerpt from a letter written by Catherine Beecher sometime in the 19th century.
"The picture of father's old home at East Hampton is, with slight exceptions, exactly as I remember it in childhood and calls up many pleasant memories. The large room on the left, as you enter, was the sitting room and behind it a bedroom. Father's study was a small room on the right of the front entry. The schoolroom was over the sitting room and in the two chambers opposite were four young ladies who boarded with us. The chambers over the kitchen and bedroom were given to the housekeeper and Zillah and Rachel. We took our meals in the sitting room."
New "Family" Now
The sitting room today is the reception area, and behind the large desk you can see the handsome fireplace that warmed the many Beecher children. Beyond it the bedroom has been turned into a library. The chambers upstairs are offices for the Mayor and Mr. Cantwell.
The kitchen and other rooms at the back of the oldest part of the house now provide offices, while the old back porch, which still looks like a porch from Main Street, is the home of the heavy-duty copier.
When the village purchased the house in 1993, its interior had already undergone a detailed renovation by the Clause Realty firm, the former owners, and only required cosmetic finishing. To provide space for a conference room, fireproof record storage, and access for the handicapped, the village built a two-story extension on an existing rear wing.
Robert Hefner, an architectural historian, oversaw the work and developed the concept of the rear entry and elevator. Douglas Herrlin, the architect, supervised the structural aspects, and the designer Anthony Tyson coordinated the carpeting, paint, and wall covering.
The interior is now fresh and appropriate for contemporary business while still highlighting the old floors, beams, and woodwork. The new section at the rear is cause for some celebration, for it provides access from the hidden parking lot into a high-ceilinged space lined with a row of windows.
Saved For Posterity
The architecture plays on the feeling and window arrangement of the many summer cottages farther down Huntting Lane, and the sunlight pours into a nicely proportioned space that includes a staircase and the elevator.
Conversely but equally successful is the concrete bunker that holds the village records. Behind an unassuming wood-paneled door in the conference room is the heavy metal door to this concrete-lined vault. Safe from fire, flood, and collapse of the rest of the building are the assessment records from 1923 and Building Department records from 1938, after the hurricane.
Surveying the neat stacks of labeled file boxes with obvious pride, Mr. Cantwell added that the office staff had reorganized all the records themselves when they moved in.
Returning to the front of the old part of the house, the ceilings are lower and the atmosphere is cozier. On the mantel behind the reception desk is a clock made by Harold Dominy from pieces of old wood he collected from Home, Sweet Home, the Gardiner Mill, and the Pantigo Mill. He presented it to the village for use in the new office. There is also a handsome oak table carved in the early Puritan style and a bench under the stairs.
Pieces Of History
Many residents have generously donated antiques and other decorative furnishings, such as the andirons and fire screens given by Wendy van Deusen when emptying the Poor Cottage on the other side of Main Street.
Still to come are the old photographs collected by C. Frank Dayton. The village is hoping an interested resident with professional picture-hanging experience would be willing to help with this project.
On a busy weekday the office work goes on with quiet efficiency while nearby the office mascot looks on. In a tiny niche, the mortise in an old beam, sitting on a nest of fluff, is one of those gray-fur toy mice - so little you don't really notice, but so realistic that you do.
