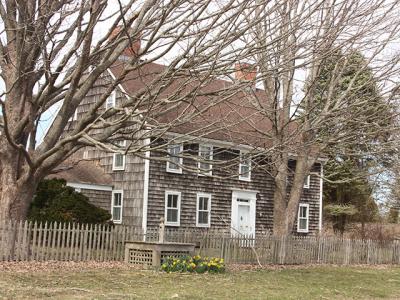Divide Lot to Save House

As part of an effort to restore the Deacon David Hedges house in Sagaponack, which was built in 1775 by a descendant of one of East Hampton’s founding families, the owners are seeking variances from the Sagaponack Village Zoning Board of Appeals to build a second structure on the property. Ideas about how to save the house while conforming to zoning drew a proposal from Elliott Meisel, the Z.B.A. chairman, that the property be divided in two.
David Hedges, who lived from 1744 to 1817, was a prominent preacher and statesman. He was supervisor of Southampton Town for 20 years, a member of New York’s Fourth Provincial Congress, which adopted the first State Constitution, and was a delegate to the convention that ratified the United States Constitution. His house, at 414 Hedges Lane, is on a street that at one time contained only houses owned by Hedges relatives.
The current owners are John Wilkes Hedges, Walter Rose Hedges, and William Huntting Hedges, siblings who are 12th-generation descendants of the first Hedges family in East Hampton.
At a Feb. 8 meeting of the Z.B.A., John Hedges told the board it would cost more than $2 million to rehabilitate the 18th-century house. “It is not economically feasible to take the house as it stands and make it into something which anybody would really want to live in,” he said.
Last April, the house was listed for sale at $11.95 million. Later last year, the family sought to tear it down to make room for a new house, but the village’s Architectural and Historic Review Board denied a demolition permit.
The current plan is to keep the historic structure, and build another residence on the 3.2-acre parcel, with a pool, pool house, and tennis court. Part of the money earned from selling the new house, Mr. Hedges said, would be used to restore the historic Deacon David Hedges house.
The new structure, which would become the primary residence, would be more than 8,000 square feet. That would conform to code. The historic house, which is more than 5,000 square feet and 31 feet high, would then become an accessory structure and require a ground-floor area variance of nearly 4,000 square feet and a height variance of more than 11 feet.
Opposition to the Hedges application has come primarily from Rebecca and Laurence Grafstein, who own two adjacent parcels, one of which contains a residence while the other is vacant.
Linda Margolin, the Grafsteins’ lawyer, said at Friday’s meeting of the Z.B.A. that the Deacon David Hedges house contains bedrooms and a kitchenette, and would therefore function as a second dwelling on the property, which is not permitted. “The applicant claims it won’t be used for residential purposes, but the village code is quite clear that you can’t have an accessory structure that is either designed or used for sleeping and eating,” she said.
Mr. Meisel, the Z.B.A. chairman, refuted that claim. He said that if the variances were granted, they would be conditioned upon the front structure being used as an accessory. He then encouraged both parties to revisit a proposal to divide the land into two lots, which would allow the historic house to remain a primary residence rather than an accessory.
Although Ms. Margolin had previously opposed that, on Friday she said she was open to the idea as long as her clients received some assurance that structures on the new, vacant lot would not be too close to their properties.
Before he rescheduled the hearing for the Z.B.A.’s meeting on April 8, Mr. Meisel encouraged the applicant and the neighbors to use the ensuing month to find a way to make the subdivision proposal workable.
