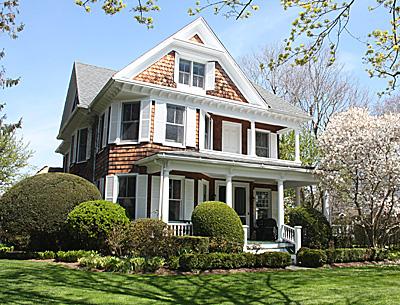Habitat: Two Ways to Style a Victorian

Victorian-era houses in Southampton Village are still prevalent, but many have lost their original style and flavor due to a modern preference for a cleaner, more open feeling. At least one Victorian in the village’s downtown, however, maintains its qualities both inside and out with a sensitive renovation that retains its character while accommodating a contemporary lifestyle.
The house, on an active side street, is part of the Southampton Historical Museum’s annual “Insider’s View” house tour, to be held on Saturday from 1 to 4:30 p.m. The tour’s organizers call it, quite appropriately, a “quintessential Queen Anne.” Its architectural features include an asymmetrical façade, a wide front porch, a second-story porch, gables, bay windows, classical columns, and a cornice with corbels. It was built circa 1894 for William and Caroline Seely of Southold and sold five years later to William Willumsen, a Southampton banker. The property stayed in that family until 1962, according to the current owners.
While others have tried to tame their Victorians, making the small rooms cede to them in massive renovations, here the owners have ceded to the house, making space for themselves in the tower wing while preserving the structure’s quirky character in the original space.
It is the porch that first welcomes you, designed as an outdoor room with cozy seating and a table for pre-dinner drinks or Champagne. The downstairs parlors and entry preserve the spirit of the original, with rich dark wood casings and moldings in the hall and bright white in the rooms to contrast with the darker paint and chintzes in the parlors.
Pocket doors remain open to preserve the flow. The front parlor incorporates browns, greens, reds, and black in an animal-print rug that looks surprisingly neutral here. There are many layers to the variety of fabrics and materials on display, and although they teeter on the brink of the overdone they create a cohesive experience. In the rear parlor a warm fire takes the chill out of the early spring air.
The house, which has been in the same family for more than two decades, was expanded to include a tower at the back that provides a bright, large kitchen in white and green and a utility space. Matching the height of the three-story structure, which includes a finished attic, the tower gives the house a total of five bathrooms, up from its original one. Air-conditioning was added only recently as the summers continue to become hotter here, and all of the windows have been replaced to provide energy efficiency.
While the downstairs is dark and clubby, the upstairs mixes white with tans, blues, and pinks in various rooms, creating a lighter and airier feeling. The master bedroom has a sizable seating area, a place to watch television, read, or have a casual family gathering. The design borrows from Palm Beach and old Southampton in its vernacular. The attic provides some of the house’s most modern spaces, given its original open structure. Up there, the theme is expansive and hints at exotic travel and glamour.
As much attention has been paid to the grounds as the interior, with a driveway and garage removed to make a pool area that mirrors the bay window looking out on it. The wide expanse of lawn over the double lot is a rarity for backyards in the neighborhood. It is bordered by beds planted with annuals, trees, and shrubs, many of them flowering.
The house is one of five private properties on the tour, which also includes the 1708 House, now a hotel, where refreshments will be served, and St. Andrew’s Dune Church, between Lake Agawam and the beach. St. Andrew’s, which boasts 11 Tiffany windows, was originally a life-saving station. It was nearly destroyed in the 1938 Hurricane.
The private houses include one with an expansive nautical theme befitting its original owner, a whaling captain; a typical farmhouse dating from 1858, once known as Cranberry House for its burgundy color; an antiques-filled European-style house, and another characterful summer colony architectural gem known as Bon Acre, which features a widow’s walk, porte-cochere, turreted tower, and an immense porch.
The tour costs $75 in advance online or through the museum shop, or $90 on the day of the tour, which will be followed by a Champagne reception and a preview of three new exhibitions at the Rogers Mansion on Meeting House Lane.
Durell Godfrey Photos
Dark and clubby in the parlor or bright and airy in the master suite? Take your pick in this traditionally styled Queen Anne Victorian-era house in Southampton Village, part of the Southampton Historical Museum’s annual house tour on Saturday
