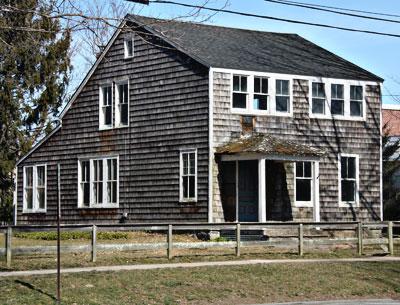Historic Osborn House Rising From the Dust

The Isaac Osborn House at 88 Newtown Lane was erected during a decade when the Mexican-American War was fought, the postage stamp was invented, and the few buildings in East Hampton Village were surrounded by farmland. It, too, was once a farmhouse, in the middle of hundreds of livestock-filled acres that stretched all the way to Cedar Street, 35 acres in a straight line.
Today, the house sits on about one acre. Built in the 1840s and purchased by the village in 2007 for $1.4 million, it is midway through a renovation process, slated to culminate in June 2013. Soon after, eight village employees will move into three offices in the 1,800-square-foot house.
The village acquired the property from Adele Lamb, a descendant of Isaac Osborn. “The village appreciates the character of that commercially undeveloped stretch of Newtown,” said Robert Hefner, its director of historic preservation. “We especially wanted to prevent the worst-imaginable scenario — that someone would buy the property and tear it down.”
Isaac Osborn and his brother Joseph, who lived across the street, built the house together. Although neither brother put an “e” on the end of his name, some of their relatives did. “It is and was a matter of personal preference,” Mr. Hefner said. Osborne Lane does have the extra “e.”
Richard Baxter, a restoration contractor who also oversaw the renovation of the Hook and Gardiner mills, is in charge of this project as well. Work began in March, when the porch was removed, but really picked up speed in August, when the front and rear dormers came off, bringing the roofline back to its original appearance. Next, the first-floor side windows were taken out, exposing the soil beneath; the house was built originally without a basement. It has one now, to be used for storage.
For its age, Mr. Hefner said, the house is in relatively good condition. “Several features, like the Doric column-like framed doorway and matching [nonfunctioning] fireplace, staircase, and wide-board oak flooring in the parlor are intact,” he said. “If certain elements cannot be salvaged, we are doing our best to install furnishings that coincide with the property’s overall vernacular.”
A concave window brings sunlight into the kitchen. Two other such windows are being replicated by Maurer & Shepherd Joyners of Glastonbury, Conn. In the building’s current state, soot-caked ceiling beams are visible, evidence of an 1890 wood stove that will eventually return to its rightful place. Much of the flooring in the kitchen has been removed, leaving exposed bricks, but no buried treasure or relics beneath. At the top of the stairway a double window allows light to enter from a small room close by.
According to Mr. Hefner, there were 13 people living in the house at one point. The finished building will contain five rooms and one bathroom.
There are two accessory buildings on the property. One, a 400-square-foot storage space that was once used as summer living quarters, has been moved to a spot where it will shield a planned 15-space parking lot, in back of the house, from Newtown Lane.
The other, a 19th-century cobbler’s studio, is going to the East Hampton Historical Society’s Mulford Farm for use as a blacksmith shop.
This is not the first time that East Hampton Village has saved a historic property and adapted it for office use. In 1993 it paid $580,000 for the Lyman Beecher House at the corner of Main Street and Huntting Lane, now Village Hall. One of the most important ways the village can protect its history, said Mr. Hefner, is by preserving its historic houses.
