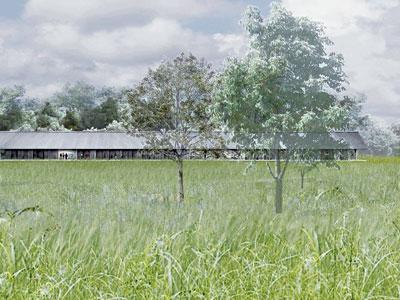Parrish Art Museum: Underground

Is it possible that some people who regularly visit the South Fork are unaware that the Parrish Art Museum has relocated to Water Mill on the site of an old nursery? Not likely.
Still, in the mostly effusive reception the Herzog and de Meuron building has received in the regional, national, and international press since it opened in November, the 15-acre property on which the building sits, designed by Reed Hilderbrand Landscape Architecture in Massachusetts, has been largely overlooked.
Some of this neglect is clearly due to the fact that the landscape will not be fully realized for years. But the overall scheme has been developed. Designed from the start to work in tandem with the museum, the grounds will evoke the rural features of the area and the museum structure, which the Swiss architects describe as an “agrarian vernacular shed.”
At the museum’s press opening in November, Doug Reed noted that the high level of collaboration between the various design teams involved was a rarity. Both the building and site mimic the elements that define the region, using the play of light and stressing an open sky. The landscape firm was cognizant as well of neighboring properties, such as the railroad tracks to the north, garden center to the east, vineyard to the west, and Montauk Highway and a preserve to the south.
Just as it will take some time to understand how the museum will look during the different seasons and light levels of the year, it will take time to fully perceive the landscape.
Chris Moyles, who worked on the Parrish site with Mr. Reed, said recently that “this year is still an establishment period” for the landscape. The native grass expanse may look like a lawn this year and next, but over time a meadow will fill the entire area in front of the museum as seen from the highway and will become “well-rooted and will compete and take over” any undesirable growth. A mix of little and big bluestem, switchgrass, and indiangrass will be encouraged, in addition to wildflowers such as asters, primrose, and goldenrod.
The plan calls for a “successional area” of trees and grass, such as poplar, birch, and sumac, between the building and parking area behind it, as well as a woodland canopy at back composed primarily of scrub oak to screen the train tracks.
Reed Hilderbrand was with the museum from the beginning. The firm served as advisers to Parrish administrators on their first expansion plans for the former site on Job’s Lane in Southampton, and then a succession of alternate sites before the original, very different, design by the architects was conceived for the present site. That design was abandoned when it became evident that it would take years to raise the funds necessary to build it.
The first scheme was a series of attached smaller buildings interlocked to resemble the figure 8. According to Mr. Moyles, parking was to be set in the woodland, rather than in the more open area where it is now. The scheme called for direct routes to the entrance from the front and back of the property, which he said was necessary to balance the more organic and disorganized layout of the interlocking buildings. In the current streamlined design there are more winding paths, which will still allow anyone to find the main door, because of the straightforward nature of the single long building.
The successional area also serves a utilitarian purpose: to guide runoff from the paved parking lot through the site and manage the water quality. Swales in the rear accept the runoff and carry it to the meadow. “In front there is a retention area that is graded out so subtly it’s not noticeable,” he said, contrasting how it was done to the more pronounced retention area in front of Duck Walk Vineyard next door. Small footbridges spanning the swales add a bit of playfulness to the site.
The front meadow in its fullest realization will have paths for visitors to ramble along, eventually leading out to a sidewalk on Montauk Highway. The tall grasses will “play with the view from the museum,” Mr. Moyles said, screening the highway and allowing visitors’ eyes to bridge over the cars and connect instead to the agricultural preserve across the street, a natural bit of trompe l’oeil artistry perfectly appropriate for an art museum.
Those interested in helping the Parrish grow its landscape are being encouraged to donate a tree. Contributions range from a $30 poplar in a container to a $2,225 northern catalpa. Each donor will be recognized, either by name or by the name of a designated honoree. The museum’s Web site has the details and donation forms.
