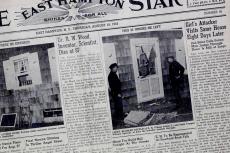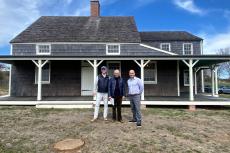The architects hoped the East Hampton Town Board might have made a decision by the end of Tuesday’s work session, but it’s back to work for R2 Architecture. The board debated the merits of four design proposals for a new senior center and rejected two of them, but couldn’t agree on which of the two remaining to adopt.
The firm’s presentation, its representatives said, was based on numerous themes suggested by board members and the public.
The new senior center, to be built on seven acres at 403 Abraham’s Path in Amagansett, will have to connect with nature, include an activity center for arts along with a “wellness” space, foster social interactions in the dining room, be constructed in an environmentally conscious and Net Zero manner to help the town meet its greenhouse gas reduction goals, include plenty of parking along with dedicated space for staff, and boast enhancements to its commercial kitchen, including more storage. Groundbreaking may begin by late 2023, said the architects, Carol Ross-Barney and colleagues.
The four options they offered began with a “linear” model, featuring two potato-barnlike structures. A “courtyard” option showed a building wrapped around a central garden and activity space. The “village” option, which comprised several buildings, each housing separate functions, drew comparisons with the layout of Town Hall and its various outbuildings, while the last proposal, the “windmill” option, presented a single building with three wings and a centrally located dining hall (think “fidget” hand spinner married to an Eero Saarinen-designed airport terminal).
“We want to know: Which design do you think will be the most exciting for the people of East Hampton?” said Ms. Ross-Barney.
The firm created a ranking system based on the town’s “goals and themes,” which also include preserving natural assets and views, creating reasonable walking distances for senior citizens, and ensuring efficient plumbing and electrical distribution, which would bring down the cost of the entire project.
Town Supervisor Peter Van Scoyoc emphasized the need for easy access to the new center, with just a short walk from the parking lot to the facility. The interior, he said, should also recognize that of the “demographic we’re seeking to serve, many have mobility issues.”
Based on his initial analysis of the proposals, said the supervisor, it appeared that the “linear” model would present the most built-in travel time. Upon further review, however, he concluded that “it has the least, because of the way the interior portions are consolidated.”
Councilman David Lys emphasized that the winning design had to be selected with future users in mind. “What does this look like 30 years out? Can it be scaled up?” he asked, noting that the project is “one of the largest the town has ever done.” His preference would be either the linear or the windmill design, he said.
Councilwoman Sylvia Overby seemed disappointed at all four. “I’m looking for, but not finding, the relationship between these designs and the community character [and] history of East Hampton,” she said. “I’m not sure these buildings tell me I’m in East Hampton.” The windmill approach came closest, “but you can’t tell it’s a windmill unless from above.”
Ms. Overby did strike a positive note in adding that the programming, the spacing, and the size of the rooms “is all really good stuff.”
Councilwoman Kathee Burke-Gonzalez said she’d been tilting in the direction of the windmill design “until I saw the traveling distances for linear.”
“Folks like the windmill” because of its centrally located dining area, she said, describing that space as the “crown jewel” of its design. The windmill plan would be well suited for other activities at the center, she remarked, citing 12-step programs, after-hours events or meetings, and theatrical performances.
Ms. Burke-Gonzalez then asked her colleagues if everyone was “comfortable moving forward with the windmill design.”
Mr. Lys was a yes. Mr. Van Scoyoc said he “could be okay with pursuing the windmill plan,” but added that there were “certainly things we would have to work on.” His “top two,” he said, were linear — which “mimics a potato barn and seems to be much more efficient to me” — and windmill. Either of them, he emphasized, would need to include solar panels, and also keep the footprint and exterior cladding to the absolute minimum possible, “since that translates into costs and maintenance.”
Ms. Overby agreed that the linear and windmill designs were “two that I think could work.”
Councilwoman Cate Rogers, who was not in attendance, texted her colleagues during the meeting to say her first choice was linear, and her second was the windmill design.
“We were hoping to get to one scheme at this point,” said Ms. Ross-Barney. The firm will return to the board with updated design proposals for the windmill and linear plans after incorporating and addressing the board’s concerns and suggestions.




