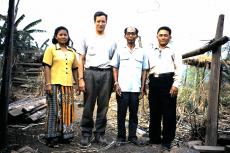Jack and Fran Levy, who own the circa-1895 G.A. Strong House on Georgica Road, an early East Hampton “summer colony” residence that is on the National Register of Historic Places, brought an unusual proposal before the East Hampton Village Zoning Board of Appeals on Friday.
The Levys, who own an adjacent property, would like to merge their historic lot with the lot they own next door, where they hope to place an accessory structure for their adult daughters.
Jon Tarbet, a land-use attorney representing the Levys, said the application represents “one of the few times it’s a win-win for the applicant and the village.”
According to Mr. Tarbet, the property was subdivided in the 1960s, and a buildable lot was placed in front of the original house. Its owners could, without variances, build a 5,000-square-foot house on that lot, but they recognized it would ruin the setting of their historic house, Mr. Tarbet said. Instead, by merging them, the buildable lot, which fronts on Georgica Road, would be preserved in perpetuity.
Mr. Tarbet said the village’s new affordable-apartment law allowed them more flexibility about where they could place an accessory structure on their property, but there still wasn’t a lot of room — hence the merge. However, combining the properties would forbid the Levys from ever building on that front lot. In exchange for its preservation, they asked the board for a variance from the rear and side setbacks for the proposed accessory structure.
One property line is a common driveway that serves several houses. The other is 200 feet from the next-closest house and is further separated by a circular driveway. The Levys also chose not to max out the height of the accessory structure at 35 feet. Instead, it would only be 23 feet tall.
Mitchell Sedgewick, who lives at 49 Georgica, called in to support the Levys’ application. He mentioned a house that went up recently on Georgica Road was 53 feet tall, and he was “particularly keen” to support the lower height of the Levys’ accessory structure.
Billy Hajek, the village planner, said that with a historic residence like the G.A Strong house, preserving the context was important. “This accomplishes many objectives in maintaining the historic setting and also providing the applicant with the relief they need to construct the accessory dwelling unit,” he said. He recommended, to prevent any future subdivision of the lot, that a large-lot scenic easement be imposed as part of the approval.
Mr. Tarbet said the Levys were happy with that condition. “It’s their intention that this property is something that’s appreciated 100 years from now and not just by them.”
John McGuirk, the chairman of the zoning board, agreed, saying, “I think it’s a win-win for the village.” Jim McMullan, the vice chairman, agreed too. “I like how the whole front yard is being maintained as how it’s been for a long time,” he said.
The board closed the Levys’ public hearing and intends to vote on a final determination during a future meeting.



