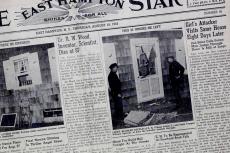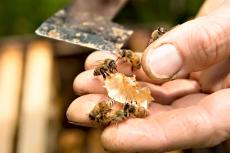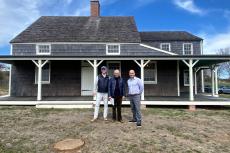East Hampton Town’s new senior citizens center “really is shaping up to be something we can all be proud of,” Supervisor Peter Van Scoyoc said at the conclusion of a presentation by its project team on Tuesday.
Construction of the center, on a seven-acre site adjacent to the Terry King playing fields on Abraham’s Path in Amagansett, is projected to begin in June of 2024 and take around 18 months. It will replace the existing center on Springs-Fireplace Road in East Hampton, a building that is more than 100 years old.
Representatives of R2 Architects, a joint venture of Ross Barney Architects and Ronnette Riley Architect, updated the board via video conference on Tuesday, during which they spoke of the process of refining the interior and exterior design and the materials to be used, all informed by input from the community.
Themes that emerged from the information-gathering stage included a connection with nature and the outdoors, activities that build on the existing center, activity spaces dedicated to the arts and wellness, a dining room that will serve as a place for social interaction, and an environmentally conscious facility. The goal is for the building to be net-zero, but the energy needs of the center’s commercial kitchen will make that a challenge, Councilwoman Kathee Burke-Gonzalez said.
The goal is to create a “home away from home” for the town’s growing 60-plus population, with outdoor areas to gather and exercise, a coffee bar and place to eat, and a place to engage body, mind, and soul.
The board opted, early this year, for a “windmill” design option. The recommendation for the exterior is stainless steel shingles, which were described as similar to wood shingles but more durable, requiring less maintenance, and having a somewhat longer life span. Shingles in colors that emulate the woods and forest around the center are advisable, the board was told. The architects will solicit a range of colors with which the board would be comfortable.
The site will feature a terraced garden with stone seating, three walking trails, and outdoor exercise equipment. Electric vehicle charging stations are also planned. Native trees, grasses, and other plantings are being chosen.
On the inside are high ceilings and skylights, allowing abundant natural light. One of the three “blades” of the windmill design will feature rooms dedicated to wellness, arts and crafts, media, and games. Another will house the commercial kitchen, mechanicals, and storage and maintenance. The third will be dedicated to staff and programs such as Meals on Wheels and nutrition. They will meet in the center, where a dining room, lobby, and cafe will be situated. The board was shown diagrams depicting the dining room arranged for lunch, with 84 seats around 14 dining tables; for a “town hall” meeting seating 88, and for a lecture with seating for 146.
The plan calls for site clearing in January and the project going out to bid in February, the latter process spanning 12 weeks. Clearing must be completed before March in order to avoid disturbance to the federally threatened northern long-eared bat.
L.K. McLean and Associates is preparing an environmental assessment form for the project, Ms. Burke-Gonzalez said, and a lot-line modification application has been submitted to Suffolk County.
Councilwoman Sylvia Overby noted the “soaring feeling that you walk into, the lightness that is there coupled with the warmth of the wood” as depicted in renderings of the entrance, but found the vestibule still “a little boxy” and wondered if it could take advantage of the structure’s angles to make it more compatible with other spaces.
But “the form meets the function so well,” Councilwoman Cate Rogers said, though she said that she remains unconvinced with respect to the metal shingles.
Mr. Van Scoyoc, who is retiring from government at year’s end, said that he is “looking forward to personally taking advantage” of the senior citizens center when it is open.




