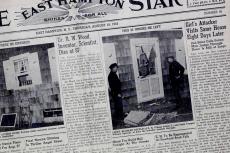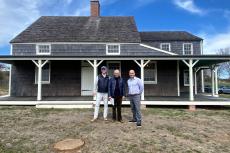In August, when Adam Potter submitted updated plans for a mixed-use development at Bridge and Rose Streets in Sag Harbor, he said he was committed to taking it through the village’s review boards. Last week, however, he filed yet another plan, which removes a significant component of the August submission: the performing arts center with office space.
“No more performance arts center, so we don’t need those 100 parking spaces,” said Mr. Potter in a phone call.
The change could ease the development’s passage through the boards: The plan now requires only four or five variances. “We recognize that variances will be needed, but we believe they’re minimal for the size of the project,” said Mr. Potter.
Since the summer of 2022, when the village passed a law allowing for mixed-use buildings in its office district, Mr. Potter has submitted several variations of plans that have always included an affordable housing element and retail use. At one point, he proposed a $70 million project with over 100,000 square feet of building that included 79 affordable units and 34,000 square feet of retail.
The pared-down plans are a long way from the original, but would still dominate the “backyard” of the village. A 75,000-square-foot, 35-foot tall, three-story building, containing 39 apartments (19 affordable), with approximately 11,000 square feet of ground-floor retail space, would occupy much of Rose and Bridge Streets. Mr. Potter estimates it will cost $60 million to build.
The plans show a C-shape building that wraps around a ground-floor parking garage containing 40 spots for residents. The second floor contains a mix of one, two, and three-bedroom apartments and a 5,265-square-foot “amenity deck” for residents. The third floor is all apartments. Between the mixed-use building and 11 Bridge Street, now home to Collette Consignment, a community green space is proposed. A rebuilt 11 Bridge Street would retain its retail use after being razed and the land below remediated.
Sag Harbor Mayor Thomas Gardella would not comment on the plans. “That’s for the boards to decide,” he said in a phone call. He indicated, however, that he was wary of any large development in the small village. “I tend to approach the affordable housing issue in a different way. What do we already have in our inventory? What can we use that already exists before we start overdeveloping? I think any overdevelopment is a mistake.”
One variance Mr. Potter’s project requires is for a setback along Rose Street. Plans show a varied distance from the building to the curb, anywhere from less than a foot to seven and a half feet, but 10 feet is required. The 35-foot-tall, boxlike three-story building would require another variance for the third story; only two stories are allowed in the office district.
“The issue here is they’re trying to project a streetscape along Rose Street with the building, then a sidewalk and a couple of cars,” said Nilay Oza of Oza Sabbeth Architects, as he scanned the renderings. “But they’re describing something that will not happen there. A 35-foot building with a narrow sidewalk abutting a parking lot is incongruous in the village.”
(To have an idea of what 35 feet looks like from the street, walk by the Bialsky building, at 2 West Water Street.)
At the corner of Bridge Street, turning right, the building would sit five feet from the curb, the minimum allowed. At the end of the building a space is left for a loading dock, followed by steps leading up to the courtyard green space.
A density variance is required. In the office district, one unit is allowed per 7,260 feet of lot area. Mr. Potter proposes 39 housing units with enough lot area space for only 27 (the affordable units are not part of the calculation). Another minor variance is needed because at 743 square feet the smallest apartment is 57 square feet smaller than the 800 square feet dictated by village code.
Whether or not a parking variance would be required depends on the fate of the gas-ball lot, still uncertain. After the lot was awarded to Mr. Potter in 2022, the village appealed to the Public Service Commission and lost. Over the summer, they requested a rehearing, but the P.S.C. has yet to grant the request. Mr. Potter was to take control of the lot on Sept. 16, but after negotiating with the village and National Grid, the village’s lease was extended two months. In October, the village introduced a law allowing for a parking lot in the office district, but it has yet to be passed.
So, starting on Nov. 16, Mr. Potter controls the 93-space lot, which he may or may not be allowed to operate. “I welcome a conversation with the village to lease the lot on a short or medium-term basis,” he said.
The new plans show 40 parking spots, including two handicapped spaces. However, 132 spots are needed for the project; 78 for the apartments and 54 for retail. Mr. Potter hopes that the 40 in the parking garage, plus the 93 in the gas-ball lot, are sufficient, but since the gas-ball lot is a separate parcel, a variance to consign those spaces to his project would still be required.
If that variance were granted, he’d have 133 spots for his development. It is unclear, though, if the gas-ball lot would remain open to the public. The village has been adamant that it should.
The drainage plans have also been amended. In August, Mr. Potter said a 65,000-gallon dry well would be installed by Bohler Engineering. That’s been cut to a total of 6,000 cubic-foot leaching gallies (equivalent to about 45,000 gallons) installed under the parking garage and courtyard. “It should be noted that we are proposing to provide 6,000 cubic feet of storage, whereas the required 2-inch storm event for this area would only require 5,752 cubic feet of storage,” wrote David Bittner, a senior project engineer for Bohler, to the village.
It should also be noted that on July 16, a Suffolk County Water Authority rain gauge in the village measured a 2.67-inch rainfall. Parts of the East End received up to seven inches that day.
“We’re excited to move forward and focus on affordable housing for Sag Harbor,” Mr. Potter said of the new plans. “We’re cleaning up the environmental issues and addressing flood and drainage issues. The question is, does the village want affordable housing or not?”




