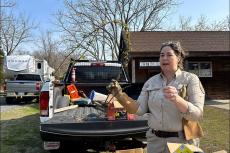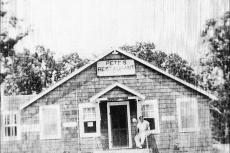As a proposed plan to build a wastewater treatment plant in Montauk’s Hither Woods moves forward into what is sure to be a headline-grabbing 2023 of ongoing rancor and debate among a growing cadre of opponents, one tidbit has emerged from the flurry of meetings, emails, and presentations that have been associated with the proposal put forth by the East Hampton Town Board: To date, no detailed design specs of the proposed facility have been put into the public record by the town, even as a proposed conceptual diagram by the engineering firm that created it has become a key document motivating sewage plant detractors.
In response to an email from The Star asking if there were documents relating to the proposal that were not already a part of the public record, Mellissa Winslow, a senior environmental analyst with the town’s Natural Resources Department, said via email on Jan. 13 that documents would have to be requested through the town supervisor’s office, and that “design specs are not available to date. We are still in the map and plan phase of the project, and engineering design will be a later phase.”
The town’s web portal for the sewage plant proposal does contain information and maps that detail the purported need for the facility — 500,000 gallons of raw sewage are pumped into the ground daily in Montauk is a common refrain from Town Supervisor Peter Van Scoyoc these days — and scopes out where it would be sited in Hither Woods.
There is also a map from the engineering firm H2M that details groundwater flow in the proposed facility, which would be located next to the old capped town landfill on what is now county parkland. The agreed-upon public record is clear on how the wastewater plant could come into existence: The town wants to trade 18.8 acres of land it recently purchased along East Lake Drive in Montauk for 14 acres of county parkland in Hither Woods where the facility would be built.
Construction would take up to eight years, according to town scoping documents, and would initially treat and discharge wastewater from the downtown Montauk commercial district. Later, sewage lines could be extended to the Montauk Docks, the Star Island resort area, Ditch Plain, and other parts of the hamlet.
One document does provide a conceptual look at what the wastewater plant would eventually look like — and that single document has emerged as a key springboard for the mountains of opposition already generated by detractors, and especially by Richard Whalen, a wastewater plant opponent and attorney who was involved in the original effort to see Hither Woods preserved.
That single document has brought a level of specificity to what the plant may look like in the absence of any official rendering or design — a specificity that Mr. Whalen has painstakingly detailed in recent emails and comments.
In a Jan. 9 press release under the banner of the Coalition for Hither Woods, for example, Mr. Whalen said forestland in the park would be bulldozed to “accommodate a 22,500-square-foot sewage treatment building, a parking lot and additional building, and 146 leaching pools (concrete structures for recharging wastewater into the ground),” none of which has been officially proposed to date.
The sewage treatment plant has generated some disagreement between Mr. Whalen and Mr. Van Scoyoc, whom Mr. Whalen charged had “withheld from the public the principal source of information about the Montauk sewer project” — a report from the engineering consultant H2M that Mr. Whalen says was received by the town last July, but wasn’t disclosed to the public until after Mr. Whalen sued the town under the Freedom of Information Law to “pry that report loose in December.”
“Even today,” said Mr. Whalen, “the town has not posted the H2M report, which is the main source of information about the town’s wide-ranging and expensive sewer proposal, on its website.”
A review of documents posted by the town on its website, under the header of the “Montauk Community Wastewater Treatment,” bears out Mr. Whalen’s assertion that the town has not yet posted that report for public consumption.
The portal contains a document devoted to frequently asked questions about the project that was part of a Dec. 13 town board work session, along with a PowerPoint presentation from H2M at the same meeting that did not include information about the specifics of the wastewater plant itself.
The F.A.Q. notes in its “What’s Next” section that “H2M will develop design and engineering specifications for the system and treatment plant,” while the town sets out to establish the legal framework for the creation of a Montauk sewer district.
According to the minutes from the Dec. 13 meeting, “Nick Bono from H2M Engineers spoke on the work they have done on this project. He spoke on the tentative timeline and the phases for the Montauk wastewater facility. He spoke on flow projections for existing buildout. He spoke about the many areas of land looked at as a possible site for the plant in Montauk.”
The H2M report from last July, said Mr. Whalen, provides the conceptual site development diagram that details the 22,500-square-foot sewage treatment building, another building for maintenance and administration, and “an extensive system of leaching pools, which are basically concrete cesspool rings, each 10 feet in diameter and 12 feet deep.”
The pools would be distributed throughout the property, according to the diagram, and while Mr. Whalen notes that text associated with the diagram calls for 146 leaching pools to be installed, “the H2M site diagram appears to show a total of 250 leaching pools at full build-out.”
Mr. Bono made no mention of leaching pools or other infrastructure that would be associated with the project at the Dec. 13 meeting, nor does the presentation include the design concept diagram of the facility that Mr. Whalen obtained via a FOIL request last year (and provided to The Star).
Mr. Whalen’s argument as relates to the importance of the concept-design diagram is that there is no way it will all fit into the proposed 14 acres of swapped county parkland, and that the public deserves a complete picture of what may be in the offing for Montauk and Hither Woods: “It is physically impossible to install 250 leaching pools, with associated access roads and piping, not to mention a half-acre sewage treatment building and at least one other large building, without clearing most of the woods on the sewage treatment plant site,” he charges.
A follow-up email on Jan. 16 from The Star to Joanne Pilgrim, executive assistant to Mr. Van Scoyoc, asked about the apparent disconnect between documents that Mr. Whalen had obtained that provided a conceptual design for the plant, and the town’s own trove of publicly available sewage plant-related documents, which don’t include the design specifications.
“Mellissa is correct that the design specs have not been completed,” Ms. Pilgrim said by way of response, “and exact details not determined. The consultants would proceed with developing those contingent on having a site where the treatment could take place. At each step, if/when things move forward, there will be additional work session presentations and info will be added to the website.”




