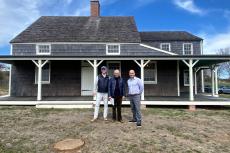An East Hampton Village property purchased in 2017 for $57 million does not have adequate access to the beach, and so the owner, Lee Fixel, has applied for a permit to build an elevated walkway through the dunes that would connect with an easement that leads to the beach.
The 4.2-acre estate at 226 Further Lane is separated from the ocean by dunes and a parcel owned by the Nature Conservancy to its south. The State Department of Environmental Conservation issued a permit for the boardwalk last February, but the building permit was denied by the village in June 2022.
The Fixel parcel is “encumbered by a freshwater wetlands pocket” and because the proposed walkway would be only 66 feet away from the wetlands, where 150 feet of separation are required by code, the owners need a wetlands permit and variance.
Village code seems to encourage the building of walkways above the dunes as opposed to walkways at grade going through them.
In the section regarding oceanfront lots and the “nondisturbance of dunes” it reads, “No building, constructing, erecting, reconstructing, enlarging, altering, or placing any structure or other improvement whatever in or upon land, except for elevated walkways constructed solely for pedestrian use and built by a property owner for the sole purpose of providing noncommercial pedestrian access to the beach” is allowed.
A right of way along the eastern edge of the Fixels’ lot that extends into the Nature Conservancy property at present allows them to access the beach. According to Billy Hajek, the village planner, the easement exists for the Nature Conservancy’s benefit, so it can access its property from Further Lane. The Nature Conservancy could not be reached for comment.
The Fixels would rather not use the right of way. Instead, their proposed boardwalk would start just south of their swimming pool, closer to the center of their lot. The area is heavily vegetated, as is the easement, and construction of a walkway requires the removal of 1,244 square feet of trees and undergrowth that would be “selectively cut.” Pilings would be hammered six feet into grade and spread six feet from each other. The boardwalk would be laid using untreated mahogany wood and built only with “hand tools,” said the Fixels’ attorney Nica Strunk.
She argued that Mr. Fixel “will not be eliminating, despoiling or polluting the wetlands,” and that “no practical alternatives for the proposed action” exist. Both neighbors adjacent to Mr. Fixel have similar walkways. Ms. Strunk said the boardwalk would be “consistent with the neighborhood.”
Ms. Strunk said the boardwalk was designed “to grant most distance from wetlands”; however, it wasn’t clear why an existing beach path which winds through the access easement could not be used instead.
Technically, the walkway could be shifted into the easement, Mr. Hajek said, but that would mean placing it right on the Fixels’ eastern property line, and it wouldn’t make sense relative to the property’s existing improvements. “You’d have to walk behind the pool house to get to it,” he said.
Ms. Strunk said the walkway would be elevated anywhere from 30 to 48 inches above grade and the height “will improve the opportunity for native plantings to grow below. Irrigation would be temporary and maintained for two years to allow the area to revegetate.
“It’s not expected to produce any adverse impact to the wetlands,” she said.
Mr. Hajek agreed that the boardwalk would be “fairly benign” even going as far as to say the area could “revegetate naturally.” He said the construction protocol was “fairly thorough” and asked only to inspect a “project limiting fence” that, in theory, would protect vegetation directly adjacent to the cut.
“I don’t think it’s going to have any impact on the wetland at all,” he said in a phone call.
The zoning board didn’t have much to say either. Only member Joe Rose commented, asking permission to inspect the site when the clearing for the boardwalk was completed. The hearing was closed.



