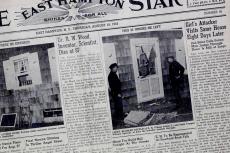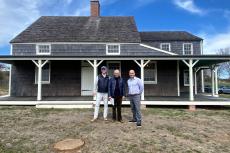A building with a troubled history is getting closer to absolution.
For at least 50 years the property at 44 Three Mile Harbor Road has operated as a nightclub — Leo, Philippe, SL East, NV Tsunami, way back when a place called the Jag, and even before that Mellowmouth — but its owner, Cilvan Realty, wants to convert the 5,000-square-foot one-story stucco building into a mix of retail, office, and affordable housing units.
Cilvan has had an application before the East Hampton Town Planning Board since 2019, and early this month, the board finally deemed it complete and said the change would have no significant adverse environmental impacts.
The project has been through the gauntlet of town review boards, with the planning board taking a close look at least seven times since it was first proposed, and suggesting many changes, including the removal of an underground parking lot. The plans have passed through the zoning board of appeals and the architectural review board, too. One architect came and went, the building’s style changed from modern to traditional, and was completely reconfigured. The fire marshal has now signed off on the new plan, which complies with the American With Disabilities Act.
After all that, now the public will have its say. A resolution was on the planning board’s agenda last night to schedule the project for a hearing on April 12.
If the application were approved, the first floor would expand to 6,688 square feet, and a 3,200-square-foot second story would contain office space and two affordable apartments. Underneath is a sizable 5,355-square-foot basement.
The owner hopes a market will ultimately occupy the substantial first floor. If that comes to pass, the site will, in a sense, step back 100 years in time: In the late 1920s, there was a grocery at 44 Three Mile Harbor Road.
A bowling alley, a tavern, a succession of restaurants, and even a venue called the Laughing Stock, which occasionally hosted poetry reading, have passed through the site. During the 1970s and 1980s, discos and nightclubs dominated the space and plagued the nearby residential neighborhood with noise.
In the mid-1980s, big names like the Ramones and Wilson Pickett played there when it was called the Jag.
A rape and murder in the mid-1980s and another murder in the mid-1990s of East Hampton star athlete Kendall Madison, add to the darkened memory of the roughly three-quarter-acre parcel.
Cilvan Realty has owned the property at 44 Three Mile Harbor Road since 1998. In 2009, at Cilvan’s request, the town agreed to rezone the plot from commercial-industrial to neighborhood business. Cilvan continued to operate the nightclub as a pre-existing use, understanding that once the space was converted, per a town covenant, a nightclub would never be allowed to operate again at that location.
More recently, no business has gained real traction, with turnover frequent. In 2019, the building was home to the Spur East, a members-only club for remote workers. A sign for the Spur is still out front. During the earlier days of the Covid pandemic, the site was a sort of drive-through wine store, and last summer, a Miami restaurant, El Turco, had an outpost there.
One issue with the current application was the parking lot. As a nightclub with a maximum occupancy of over 300 patrons, 200 parking spots were required. However, the lot provides nowhere near that number. Constructed before zoning laws, the gravel lot remains without parking-spot lines. Cilvan’s plan calls for 48 spaces, below the 59 required for the building proposed.
In 2022, the town zoning board granted a variance for the discrepancy, allowing the application to move forward. However, the Z.B.A. refused to grant a side-yard setback variance, which would have allowed Cilvan to add a second-story deck for the apartments, too close to a neighbor’s lot line. The deck, as well as a widow’s walk, was removed from the plans.
“The building will become plainer,” Richard Whalen, a lawyer representing Cilvan, said at the March 1 planning board meeting. He did not have final renderings available to show the board, but shared drawings of a flat-roofed building with a large first story under a smaller second story. Despite having nearly 10,000 square feet above ground, at 29 feet high, the building would be six feet lower than town code allows.
In an environmental assessment form, the Planning Department highlighted the change in land use and a possible impact on traffic in the neighborhood, but the planning board wasn’t very concerned.
“Traffic is the key issue,” said Ed Krug, a planning board member. “Even though there are abutting residences, this side of the road is largely commercial all the way to Oakview Highway. I feel the impact will be small.”
“I agree,” said Sharon McCobb, another board member. “The project now is more intense on nighttime activity. This moves it to the daytime, which is a bit of an improvement.”
“One of the big issues here has been the way this looks,” said Randy Parsons, a board member. Without the final drawings, he wondered if the planning board had enough information to move the application forward. He abstained from voting to move to a public hearing.
Ian Calder-Piedmonte, acting as board chairman in the absence of Samuel Kramer, was happy to leave the aesthetics decisions to the architectural review board, which would have a final look at the renderings. In fact, the planning board decided to condition its approval of the project on A.R.B. approval.
For the purposes of moving the application forward, and assessing environmental impact, he said he did not think any future architectural tweaks would affect his decision that the building was ready for a public hearing.
He just wanted to be sure the final drawings would be presented before the public at the hearing and that the board would be able to look at them in advance.
“We’re going to be responsive to the A.R.B.’s concerns,” said Mr. Whalen.




