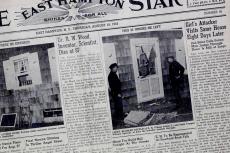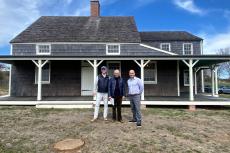Members of the Montauk Playhouse Community Center Foundation’s board updated the East Hampton Town Board on Tuesday, offering detailed plans for a first floor with two swimming pools.
“Between private donations and funds from the town, we have enough money for the anticipated costs” of the aquatic center, which Sarah Iudicone, the president of the foundation’s board, called phase one of the project. It is to be put out to bid this summer, she said.
Imagine Swimming, a New York City learn-to-swim school that had input in the aquatic center’s design, will operate it. Fund-raising for a second-story multipurpose space is ongoing.
What was described as “at least a ceremonial groundbreaking” of the long-awaited aquatic center is now tentatively set for August, a few weeks later than previously anticipated.
The foundation had engaged James Lima Planning + Development of Manhattan, which produced a study that Dan Paquette, the foundation’s building committee chairman, called “the guiding principles that the building committee used in refining the design of the first floor and second floor. We also had a huge benefit in engaging and working with a very experienced pool manager in Imagine Swimming, which gave us enormous insight into how a public pool is operated, how its programs are run, how the security needs to be in place. They were a valuable resource as the building committee worked through the design process.”
The study concluded that programming should be wellness-focused and directed for specific populations, including senior citizens, the disabled, and youth. One swimming pool is to be a four-lane, 25-yard-long lap pool with a long shallow end extending to a depth of nine feet at the opposite end, in order to accommodate both instruction and lifeguard certification. A second pool, with a depth of three feet, is to be used for wellness and fitness programs as well as instruction, recreation, and physical therapy. Both will be handicapped-accessible.
The aquatic center is to feature three Americans With Disabilities Act-compliant changing areas with lockers, showers, and bathrooms. Plans also call for an advanced water-regenerative filtration system to maximize water quality, reduce chlorine smell, improve air quality, and reduce water, chemical, and energy waste. An existing skylight and expansive windows on the west and north walls should allow for abundant natural light. A family viewing alcove with benches in a corridor are planned, along with a meeting and viewing lounge.
A proposed second septic system would be a low-nitrogen model, and the existing septic system is to be upgraded to a low-nitrogen system. An undeveloped exterior area is to be used for parking, screened from Edgemere Street by shrubs.
“There’s definitely a need for community meeting space and multiuse affordable space in Montauk, and the whole East End,” Ms. Iudicone said. An emphasis on flexibility in the “multipurpose cultural center,” as described in Tuesday’s presentation, drove its design, the board was told, to host uses for youth, families, senior citizens, businesses, and arts and cultural organizations. Activities envisioned include instruction and lectures, rehearsals, work-force training, fitness, and business meetings or conferences.
The space is to accommodate a stage and 250 seats, or 20 tables and 200 seats. It will be able to be partitioned to create up to three discrete rooms of around 1,000 to 1,600 square feet, according to the plans, to include offices, a warming kitchen for catered events, and other amenities.
Island Structures Engineering delivered a full set of plans for the upcoming bid package last week. They are being reviewed by the town, Mr. Paquette said. Bids are expected to be received in August, with contracts awarded in September.
Ms. Iudicone encouraged anyone interested in donating toward the project to visit montaukplayhouse.org.




