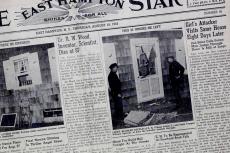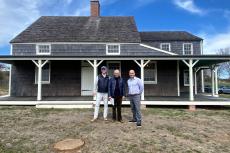Adam Potter’s new plans for a mixed-use development in the heart of Sag Harbor Village — calling for a 299-seat theater, the exact size of the current Bay Street Theater, in a 16,144-square-foot building he’s calling the Complex — have finally been submitted to the village board.
The application estimates that construction will take two years, and cost $30 million.
Five lots, totaling 1.44 acres and bound by Bridge, Rose, and Meadow Streets, located in the village’s office district, tidal flood overlay, waterfront overlay, and historic district, would be merged, and the existing buildings demolished.
After teasing the plans a few weeks ago, Mr. Potter delayed filing, following a board meeting at which the trustees proposed to take themselves out of the special-permit review process for the waterfront overlay district. A public hearing on that proposal will be part of their upcoming Sept. 12 meeting.
Because two buildings, both well over 3,500 square feet, are proposed in that district, a special permit is required. Also, several variances will be required from the Zoning Board of Appeals, two of which could be potentially troubling.
While more parking is included with this proposal (as opposed to Mr. Potter’s last plan), according to village code 235 spots are required. Only 40 are proposed, with an extra 93 coming from the “gas-ball” lot, which the State Public Service Commission awarded to Mr. Potter in July in a contested decision. Mayor Gardella has indicated that the village might still appeal that ruling.
The height of the two buildings would be 35 feet, which complies with village code, but Mr. Potter is seeking that each building have three stories. The code allows only two.
The application states that “The Complex will be a nonprofit organization dedicated to fostering education, music, the arts, and social community development whose mission is to provide a vibrant space where philanthropic individuals and organizations can come together to create positive change and celebrate artistic expression.”
“It’s 100-percent not for Bay Street,” Mr. Potter said in a phone call. “That’s one of the five uses of that building. The predominant use will be a space for nonprofits. We’ll have a youth center, a continuing-education space, a museum, a non-retail art gallery, and then a performing space.”
Indeed, renderings of the building show many windows, not a normal element of theaters. The renderings are minimal, which Mr. Potter said was by design.
“I want people to focus on the functionality of what we’re proposing and not comment on the windows. We can make it look however the A.R.B. wants it to look. Judge us on the functionality. If they don’t like the design, that’s easy to change.”
Tracy Mitchell, executive director of Bay Street Theater, could not be reached for comment.
Mr. Potter is the founder of Friends of Bay Street, a nonprofit group tasked with finding a permanent home for the theater, which currently leases property on Long Wharf. He also controls 11 Bridge Street L.L.C., the entity that submitted the plans.
A second building would contain 19 affordable housing units, 20 market-rate units, and nearly 11,000 square feet of retail space. Oddly, the application to the Planning Department claims that “no additional shoppers or employees are anticipated.”
Between the two buildings, Mr. Potter proposes a park.
The site would be hooked up to the village’s wastewater treatment plant; 10,163 gallons of “liquid waste” are anticipated daily. “Ultimately any decisions about available capacity at the plant will be made by our consultant engineers when the application is received,” said Aidan Corish, the village trustee who is the board’s liaison to the treatment plant. He said the plant can treat up to 250,000 gallons a day, “though you would never want to bump up to that level,” and that this summer the village processed over 180,000 gallons daily. “It was a wet summer. People couldn’t go to the beach, so they came to Sag Harbor for lunch instead.”
Significant environmental remediation is proposed, the cost of which is not included in the $30 million price tag.
“The project site has been identified as a potential Brownfields site,” says the application, “and application has been made to New York State for the cleanup of the property. The property currently suffers from outsource contamination as well as multiple conventional sanitary systems that are near or in groundwater. All existing sanitary systems are proposed to be removed. The project site is less than a quarter-mile from Sag Harbor Cove.” Groundwater is estimated to sit just three feet below the property.




