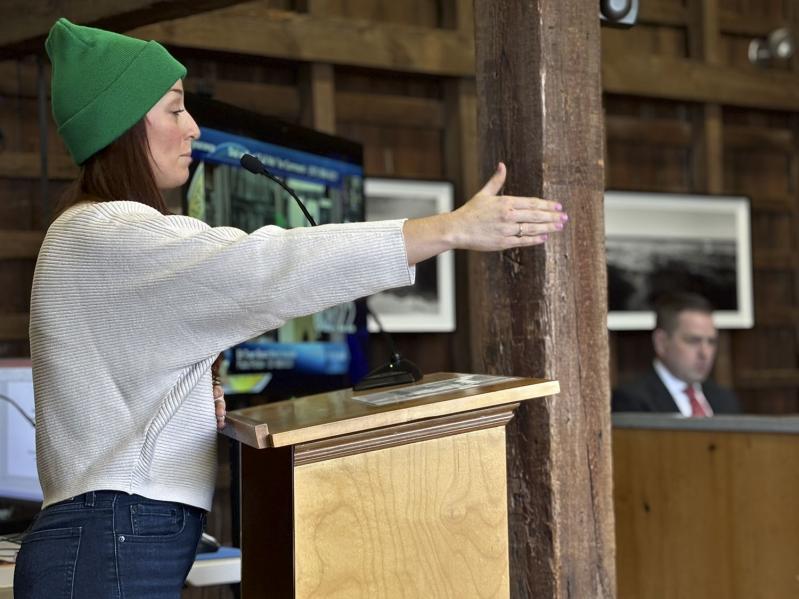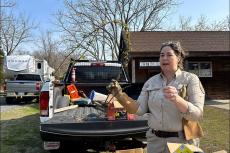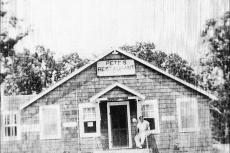In its second discussion about adjusting maximum house size based on lot area, the East Hampton Town Board seemed swayed by public opinion, calling the original numbers too restrictive, especially for small lots.
The board seemed to come down somewhere between what the zoning code amendment work group recommended — seven percent of lot area plus 1,300 square feet — and the recommendation of building industry professionals, calling for eight percent and 1,600 square feet.
Comments from the public, nearly 20 of them, were divided between those saying the work group’s original recommendation was the only thing that could save the character of East Hampton, and those saying that that recommendation would surely ruin the town.
What made this public hearing different from others, where mostly building industry representatives spoke, was the presence of a handful of younger residents, like Liz Miller, who said the changes would directly impact her peers’ ability to raise families here. “I grew up out here,” she said. “All I want to do is raise my kids out here. You can’t buy these big houses, so we have to buy the little houses, and then we have to save up and make them into houses we can grow families in. This will make that so much harder.”
Still, there were plenty of building industry people in the room. Before the meeting, Kieran Brew, a real estate broker who had sent around a widely circulated email lambasting the changes, accused the board of offering “excessive restrictions” after it passed, on Dec. 5, amendments that already tightened the code. “All the while, there was a thermonuclear switch in the wings that we didn’t know about,” he said, referencing the lot-size formula. (The board had made clear in earlier meetings, however, that a gross floor area formula would be addressed after zoning loopholes were closed.)
Mr. Brew predicted there will be two types of markets if the formula is changed: Houses built before 2025 and houses built after.
Right after he spoke, Andrea Kuenzel said the opposite. “Real estate prices will actually benefit from a more constrained building code,” she contended. “Real estate will not benefit from overdeveloping East Hampton with oversized houses that make it look like suburbia.”
Louis Cortese, quoting Upton Sinclair, was more philosophical, questioning the motivation of the changes’ opponents. “It’s difficult to get a man to understand something when his salary depends on him not understanding it,” he said.
“Given all of the space we have out in the Hamptons, 2,000 square feet is incredibly small,” said Jenice Delano, a real estate agent. “I once did a 2,000-square-foot house and it was really tight.” Megan Toy, on the other hand, called into the meeting to say, “I would do so many things for 2,000 square feet, oh my goodness. That is a luxury.”
And so went the public comment.
Tyler Borsack, an environmental analyst with the Planning Department, offered some facts and figures to try to calm emotions. An analysis of gross floor area in the town, he said, proves that house size continues to grow, while building permit numbers show builders keep getting the maximum allowable builds on their lots.
There were some voices from the middle. “I’m very sensitive to the two sides of the testimonies that we’ve heard today,” said Krae Van Sickle, a real estate agent. “My job is to understand what people want.” The static number impacts smaller lots more, while the percentage impacts larger lots, he said, and suggested “a more progressive formula” that wouldn’t affect smaller lots as much but was more restrictive on larger ones. Six percent plus 1,800 square feet might be about right, he said. “The beauty of this area is the goose that laid the golden egg. We have to look at what really brings value to the community, and it’s the natural features that we all love and are unique and can’t be manufactured.”
“I think it was the Greeks who said, in the middle stands virtue,” commented John Whelan, a member of the amendment work group. He noted that one of the changes the town board had agreed to on Dec. 5, after hearing from the building industry, was not to count basements in a house’s gross floor area. A quarter-acre lot, using the seven percent and 1,300 square feet calculation, could thus have a 2,062-square-foot single-story house, with another 1,000 square feet of usable space below, and a 600-square-foot attached garage. A half-acre lot could have nearly 5,000 square feet of usable space.
“I hope the public understands that maybe some of what we’re presenting seems very restrictive, but when you include all of the usable space and what people are building these days, it’s not as severe as it appears,” said Mr. Whelan.
Sean McGee, discussing how hard it is to stay here and raise a family, said, “In my opinion you are going to feel the restriction of 2,000 feet down from 2,600, to a much greater degree than you will reducing 9,600 square feet to somewhere in the high seven-thousands. I don’t think those two things are comparable. We’re talking about the difference of extra bedrooms for children, compared to a Ping-Pong room. The idea that basements are not included only benefits those who bought houses that have been built more recently.”
Small lots are the “epicenter of extreme, maxed-out development,” said Jaine Mehring, a member of the work group. “I took a sample set of 252 small lots, half-acre or less, and I got the G.F.A. on all of them. The bottom line is, the average size of a house on these existing small lots is 1,409 square feet. Under the proposed code, the upside, on average, is just under 90 percent. Half of those, under ‘seven plus 13,’ would have upside, not including basements, of between 1,000 to 2,000 square feet.”
“It’s not as simple as hearing a one-off anecdote,” she concluded.
Board members appeared to struggle with the back-and-forth. Councilman Tom Flight wanted to see what percentage of lots in town fall into each category, and worried one hamlet might be more impacted than another. Councilman David Lys, who has four children, sympathized with young families in small houses, noting that he’s lived in 22 different houses here in his lifetime and is sensitive to changes on the neighborhood level.
He wants to “safeguard the character of each neighborhood to the specialty that they have,” Mr. Lys said. “The ‘specialty’ meaning, are they estate homes? Are they old fisherman shacks? By no means do I want to sit here and design your home for you, but I do need to make sure we don’t lose the character of these communities. I think a ‘seven and a 1,300’ is probably too straight across the board, and bland. What you’re probably going to be hurting is the smaller properties.” He suggested a different scale for different zoning districts.
Councilwoman Cate Rogers, however, said it is written in the town’s comprehensive plan that zoning changes must be made based on lot size, not zoning districts.
“Right there, I would disagree with the comp plan,” Mr. Lys replied. “I disagree with what the comp plan of 2005 is trying to guide me towards in 2024. Is that legally smart? Probably not. It’s just my opinion.”
“I think that seven percent and 1,300 is a little bit too far,” Councilman Ian Calder-Piedmonte agreed. “I favor adjusting the percentage more than the as-of-right allowance, because the percentage impacts larger houses where it’s more of a luxury than just housing your family.” “I’m not looking to reduce house size on quarter and half-acre lots by 23 and 25 percent,” said Supervisor Kathee Burke-Gonzalez. “For me, that is a bridge way too far.”




