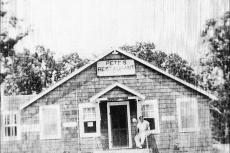Last week, the Sag Harbor Planning Board agreed that Adam Potter’s plans for a 61,292-square-foot downtown building including 44 apartments and nearly 8,000 square feet of commercial space, would require a lengthy environmental review.
“It seems to be pretty obvious,” said John Shaka, the chairman of the board.
John Ellsworth, a senior associate with Nelson Pope Voorhis, the planning consultant employed by the village, went through a checklist of 18 questions designed to bring the potential environmental impacts of the project into focus. The questions come from an environmental assessment form (E.A.F.) that is required under the New York State Environmental Quality Review Act. Even if a single question led a member to believe there may be a potentially moderate environmental impact, the board would have been justified in calling for a detailed environmental review. In the case of Mr. Potter’s project, the board answered 15 of the questions in the affirmative, leading them to believe the environmental impact could be substantial enough to require further study.
After the declaration, the action moved back to Mr. Potter’s team, which has to prepare a “draft scope,” an explanation about how they plan to address the board’s concerns. While that process often takes months, Mr. Potter’s team turned the work around in a matter of days, submitting it to the village this week.
“I like to see movement,” Tiffany Scarlato, a land-use lawyer employed by Mr. Potter, said in a text.
The planning board decides whether a public hearing should be held on the draft scope. In a text, Mr. Shaka said the board has yet to discuss that prospect, but he deemed a hearing “likely.” If so, any substantive comments made during that hearing will be added to the village’s “final scope,” which is due in approximately 60 days according to SEQRA. Notice of a hearing could be announced by the next planning board meeting, giving the public an opportunity to comment on Mr. Potter’s latest proposal.
“We’re happy to go through the process,” Mr. Potter said in a phone call. “I encourage the board to hold a public hearing. We’d love to be able to answer any questions that people have. It shows we’re completely transparent.”
The scale of Mr. Potter’s project has already been significantly curtailed, but nonetheless it still struggles against the zoning code. Apart from its conflicts with the code, the parcel, just shy of an acre, sits in a flood-prone historic district in a heavily trafficked area of the village with persistent parking issues. The plans require two special exception approvals: one for having an apartment building in the office district and another for having a structure larger than 3,500 square feet in the village’s waterfront overlay district. It also needs four variances, including one for adding a third story where only two are permitted and another for parking. The project requires 125 spots, but only 44 are proposed. Mr. Potter hopes eventually to use the former gas-ball lot, at 5 Bridge Street, which he now subleases to the village, to make up the deficit.
“If granted, these variances would allow a 50-percent increase in the height of the proposed building, more than a 50-percent decrease in the rear yard setback, more than a five-fold increase in the number of residential units on the subject property, and provision of almost two-thirds of the required parking at an off-site location,” Mr. Ellsworth of Nelson Pope Voorhis wrote in an attachment to the environmental assessment form regarding the impact of the project on the community character.
“If it followed the zoning, it would be much smaller,” he told the board.
A very different proposal, discussed only preliminarily at the meeting because there is not yet a detailed site plan, was for 14 apartments in a new two-story building at 25 Meadow Street, which is adjacent to Mr. Potter’s parcels. It’s possible all or most of the apartments could be affordable, although David Kirst, a lawyer speaking for the owners, said at least seven would be. Michael Trunzo, a part owner of the property, said the goal was to build a net-zero building. A third of the roof would be covered in solar panels that would power everything.
The one-bedroom apartments would range in size from 368 square feet to 490 square feet. Like Mr. Potter’s development, the building could eventually be connected to the expanding village sewage treatment plant. The existing house on the property contributes to the historic district and is safe because Mr. Trunzo plans to keep it on the parcel. It would either become office space or more apartments. The preliminary plans call for a 21-space parking area below the new building, however, it wasn’t immediately obvious what sort of engineering would be needed to build it. Like Mr. Potter’s project, it would face difficulties because of flooding and a high water table.
“The idea was that most of these people would not have cars, because they’re going to work in the village,” said Mr. Trunzo. It was a broad strokes proposal, he said, designed to gauge the board’s interest. “The idea is just to put this in front of the board. The people who own this aren’t wealthy people, so we’re trying to do it cautiously. If you told us to forget about it, we would.”
“No, don’t forget about it,” said Mr. Shaka, who was intrigued by the net-zero goal. “So, each apartment would have its own heat pump on the roof? Wow. Clever. I like that. I think it’s interesting, and bravo for making housing for people who need it.”




