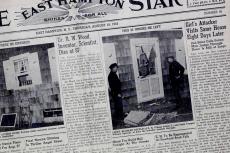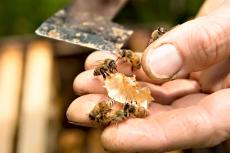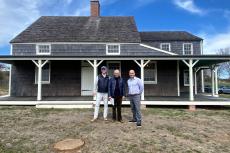“This is good stuff, a fantastic first step,” East Hampton Village Mayor Paul F. Rickenbach Jr. told a pair of landscape architects last Thursday, applauding their proposed redesign of Herrick Park. The plan, which moves the tennis courts and softball field around to make room for a regulation-size football field, was also a hit with almost everyone who heard about it at a public meeting of the board in the East Hampton Middle School auditorium last Thursday.
The prospect of a real football field within the park was particularly appealing to two audience members: Joe Vas, the athletic director of East Hampton High School, and Joe McKee, the school’s football coach. “My hope is to bring back night football games,” said Mr. Vas, to vigorous applause. Mr. McKee said he too had visions of a “Friday Night Lights”-style sporting event in the village.
“Things like that are what we would like to see more of in the park,” said Rose Brown, who, along with Arthur Graham, has been leading a committee focused on improving the park. “We want it to be a social gathering place as well.” Both Ms. Brown and Mr. Graham are on the village board.
In the new design, the existing tennis courts would be relocated from the park’s southwest corner to its southeast corner (the current site of the softball field), next to Stop and Shop. Softball would move to the former site of the tennis courts, the baseball field would be north of that, and, after the land is graded, soccer and football teams would have enough room to play across the entire expanse of the lawn, north to south, east to west.
The plan was developed by LaGuardia Design Group, a landscape architecture firm hired by the village in July. Christopher LaGuardia, the owner, and Ian Hanbach, a partner, presented it at the board’s work session last Thursday morning, and later at the public meeting. It proposes to add several benches to the park, along promenades, Newtown Lane, and the pathway from the Reutershan to the long-term parking lots.
It also incorporates 14 and 16 Pleasant Lane, two village properties purchased as an extension of the park with community preservation fund money. The parcels are proposed as an arboretum with a circuitous pathway, an amphitheater that could be used for such events as book and poetry readings, and a water feature.
“I think the plan is fantastic,” said Rip Georges, a village resident, who suggested adding picnic tables to the park and providing a golf cart shuttle between the long-term and Reutershan parking lots. Mr. Georges had concerns about the additional lighting proposed, but Mr. Graham assured him it would be low-impact and targeted.
Adam Miller, a real estate lawyer, wondered what the park would offer in the colder months, and suggested incorporating an area for ice skating. He also urged the board to find a way to exhibit the work of local artists there.
The only negative response to the plan came from Maziar Behrooz, president of MB Architecture, who had developed his own plan for the park and submitted it to the village.
Mr. Behrooz faulted the design for having too little space for people to just hang out and do nothing. The promenade from Newtown Lane cuts that area of the park in half, with two children’s play areas on one side and basketball and pickleball courts on the other. “That sense of open, grassy fields, I’m not seeing that,” said Mr. Behrooz. “The predominant use of the Newtown side of the park [would be] active recreation, and mostly hard surfaces and semihard surfaces, and I don’t think that has to happen.”
Mr. Hanbach said he would take Mr. Behrooz’s observations into consideration.
Coco Shean wondered about the cost of the project, and Ms. Brown said that was still to be determined, as was the timeline for when different phases of the renovation would begin.
The predominantly positive reaction from the public echoed the response the LaGuardia team had received from the village board earlier in the day. The mayor, after enthusing over the plan, did say he had two concerns. He wanted an existing gazebo, which was a gift to the village, to be incorporated into the new design, and he wanted the pathway from Reutershan to the long-term parking lot to be clear of foliage, so people could have a clear line of sight and feel safe.
“One of our main priorities is to make sure the park is safe,” Ms. Brown assured him. She said the final design would have an open viewshed.
Barbara Borsack also had concerns about safety on that pathway. The plan proposes to relocate a shed for traffic control officers to the northwest corner of the park, near the long-term lot. “People could hide there,” she said.
Mr. Graham said the park would contain motion-activated lighting to alert people to others in the vicinity. Ms. Borsack also wanted to make sure the view of the park from Newtown Lane remained bucolic, and suggested adding low shrubs to the area where the basketball and pickleball courts are proposed.




