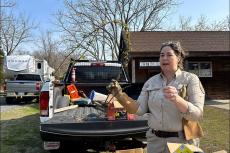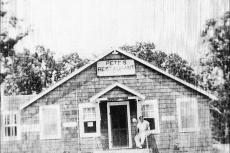The Animal Rescue Fund of the Hamptons wants to expand its medical facility and construct new holding and intake areas for dogs and cats at its 124 Daniel’s Hole Road property in Wainscott.
Scott Howe, ARF’s executive director, and Karen Hoeg, a lawyer, discussed the proposal with the East Hampton Town Planning Board on Dec. 11.
According to the application, ARF seeks to enclose a 104-square-foot dog run, attached to the west side of its medical building, and convert it into an X-ray room. It also wants to enclose two 148-square-foot dog pens on the east side of the building, and another of 136.5 square feet, and convert them into holding and intake areas.
JoAnne Pahwul, director of the Town Planning Department, described the application as “rather innocuous,” noting that it does not entail a major expansion and would not require plumbing, increased lot coverage, sanitary flow, clearing, or parking.
“I think this is a great upgrade,” said Ed Krug, a board member. “I’m glad to see that ARF is expanding its medical and veterinary services.”
His colleagues agreed, but since ARF is in a water recharge overlay district, a special groundwater protection area, the Pine Barrens, and the watershed for Georgica Pond, Randy Parsons and Kathy Cunningham took the opportunity to explore its handling of animal waste, which has been found to be a major cause of high nitrogen levels in water bodies.
Mr. Howe said commercial contractors cart medical waste and pet feces off the property. Cat urine is carted off in litter, he said, but he would have to check on how dog urine is handled.
“Most of the nitrogen in waste is from urine,” said Mr. Parsons.
Samuel Kramer, chairman of the planning board, said the handling of waste was not pertinent to the application, so the board could not condition its approval on ARF changing its protocol.
“We can’t make that a condition, but it’s a public obligation,” said Mr. Parsons.
The project would also need approval by the Architectural Review Board and the fire marshal.
Also on Daniel’s Hole Road, Maynard J. Hellman is seeking permission to construct a 250-square-foot hangar, a 90-square-foot asphalt parking area, and a 30-foot-wide taxiway on land at the airport leased from East Hampton Town. The new hangar would replace one that was in disrepair and has been removed, according to Ms. Pahwul. On one side, it would border Daniel’s Hole Road, and would be set back from it at distances ranging from 11 to 25 feet, where 50 feet is required.The parcel’s irregular shape, said Ms. Pahwul, would make it “difficult if not impossible” to achieve the 50-foot setback. The board frequently waives such a requirement on small lots in commercial-industrial zones to make development possible, she observed.
The 20-foot-high hangar would not comply with the town’s pyramid law, which would require a setback of 20 feet from the property line. As proposed, the hangar would be 11 feet from the line, and would require a variance from the zoning board of appeals.
Ms. Pahwul recommended placing the hangar 28 feet to the south, which would bring it into compliance with the pyramid law. Joel Halsey of Lighthouse Land Planning, who represented Mr. Hellman at the meeting, said his client would be amenable to the move. Mr. Hellman intends to use the hangar to store his Piper single-engine plane, he said. The interior would contain just a concrete slab floor, and would not have a bathroom.
Mr. Parsons recommended the Planning Department ask the airport manager to approve the new hangar’s placement. Board members also asked that a landscape buffer be installed along Daniel’s Hole Road. Mr. Halsey agreed to look into suitable screening.
“As long as the applicant is able to move that building so that he doesn’t have to worry about a pyramid variance, then I think that everything else will fall into place,” said Mr. Kramer.
An application from the owners of the Hero Beach Club in Montauk, seeking to convert one of three hotel room buildings into a 16-seat restaurant, was discussed at the board’s meeting on Dec. 4.
At a meeting in May, the board questioned whether the hotel had enough on-site parking to accommodate the new use, and that issue remains a sticking point. The hotel has 22 parking spaces, said Eric Schantz, a senior planner, and 43 spaces would be needed, as per new town parking requirements adopted last year for resorts and motels. The code says a resort must meet current parking requirements for its principal use (not including pre-existing nonconforming spaces). A restaurant is an accessory use, and creating it would necessitate an additional 50 percent of the parking otherwise required.
The hotel is on a corner lot adjacent to Montauk Highway to the north, South Eton Street to the west, and South Emerson Avenue to the south. It has historically made use of 25 parking spaces that are partially on Montauk Highway, a state road, and partially or entirely on South Eton Street, which is owned by the town. The Planning Department has asked the State Department of Transportation and the town’s highway superintendent whether they objected to the hotel using those spaces, said Mr. Schantz. No response was received, he said.
“We’re offering 47 total [parking spaces], whether they be within the confines of the property or not,” said Britton Bistrian, a land use consultant to Hero Beach. “The lion’s share of this parking use is already in existence, and we’re actually reducing the number of hotel rooms. The restaurant would only add four spaces to our requirement . . . and we’ve never had a parking problem on the property.”
The planning board has the authority to reduce the amount of parking if existing conditions prohibit it, or if the owner offers mitigation, said Mr. Schantz.
Hero Beach is proposing to build 11 new spaces on its land adjacent to South Emerson Avenue. The club has also promised to install a low-nitrogen septic system for the hotel, to limit the number of people allowed on site to 200 (except when a special-event permit is in hand), and to restrict food service to the restaurant and pool area. “We’re talking about a lot of parking here,” said Mr. Kramer. “My concern is that if we allow an exemption from that parking requirement, then the next application might say, ‘You did it for them, do it for us.’ ” If the board refuses to waive the requirement, he said, the owners could seek a variance from the Z.B.A.
“I would recommend my client not go for a variance,” said Ms. Bistrian. The hotel would “operate as we operate,” she said, and the mitigation measures, including the upgraded septic system, would not be implemented.
The board appeared to lean toward keeping the parking requirement, but decided to hold a public hearing on the proposal before making a final decision. Mr. Parsons’s was the sole vote against proceeding to a public hearing. Explaining his opposition to the application, he said, “Montauk over the last 10 years has repeatedly called on their local government to tamp down this excess summer activity of restaurants, nightclubs, [and] traffic congestion.”



