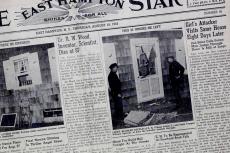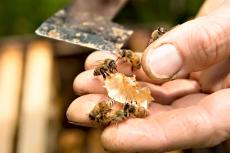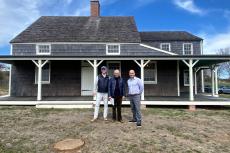The East Hampton Village Board will unveil a plan for a redesign of Herrick Park that features more formalized entrances, reconfigured ball fields, and new pathways and children's play areas next Thursday morning. Later that day, the public will get a chance to weigh in on the proposal at a special 5:30 p.m. hearing to be held at the East Hampton Middle School auditorium.
Since the fall of 2018, Rose Brown and Arthur Graham, village board members, have been leading a committee focused on improving the park, and, in July, the board hired LaGuardia Design Group of Water Mill, a landscape architecture company, to develop a new design for it.
Christopher LaGuardia, the firm's owner, and Ian Hanbach, a partner, have had several meetings with the committee, which includes Police Chief Michael Tracey, David Collins, the superintendent of the Department of Public Works, and representatives of the Ladies Village Improvement Society, the Village Preservation Society, and the Garden Club of East Hampton. The East Hampton School District, which uses the park for its middle school sports, and Molly Mamay, an East Hampton High School senior who has an interest in landscape design, have also participated in the discussions.
When Mr. Hanbach toured the park with village officials in August, he said one of his firm's main goals would be to create a beautiful entrance from Newtown Lane. The new design features a tree-lined promenade leading from the street down the center of the park to a rotary with a flagpole. The walkway would provide a more formal entry and make visitors less inclined to access the park by trodding across various sections of the lawn. "There will be no more free for all," said Mr. Hanbach at a recent committee meeting.
At the rotary, the promenade intersects with another tree-lined path. About 40 trees would be planted to create the allees, said Mr. Graham.
The rotary will be at the edge of the ball fields, and, at the far end of the park, there will be a gazebo. "You'll be able to stand on Newtown Lane and see through to the gazebo," said Ms. Brown.
On one side of the promenade, there will be two children's play areas, and, on the other, two basketball courts, and three courts for pickleball, an increasingly popular paddle sport.
The existing basketball courts and tennis courts, which are both in disrepair, are in the southwest corner of park. In the new design, the tennis courts would be relocated to the southeast corner (the current site of a softball field), next to Stop and Shop. That change would allow for more direct access from the Reutershan parking lot to the path that leads to the long-term parking lot. It would also mean that all the playing courts would be grouped near the supermarket. "All the noisemakers will be adjacent to the commercial district not residential areas," noted Ms. Brown.
The softball field would be moved to the former site of the tennis courts, the baseball field would be north of that, and, after the land is graded, soccer, football, and rugby teams would have enough room to play across the entire expanse of the lawn, north to south, and east to west. A walkway would be added to the perimeter of the fields.
The design of the entrance to the park from Reutershan is still under discussion. The committee is considering closing the breezeway on the structure that contains the park's bathrooms, and making the sole entry point at the southwest corner, leading directly to the path to the longterm parking lot.
Motion-activated lighting would be added to that path to address the safety concerns of pedestrians who use it at night, and a shed used by traffic control officers would be relocated from its spot near Newtown Lane to the path's end at the longterm parking lot.
The design also incorporates 14 and 16 Pleasant Lane, two village properties purchased with community preservation fund money, as an extension of the park. The parcels, which contain a wide variety of trees including Norway maple, sweet gum, white pine, walnut, and ginko, is being proposed as an arboretum. At the eastern end, it would feature an amphitheater made of stacked stone, which would be used for community events such as book and poetry readings, and jazz concerts, or as an outdoor classroom for the school district. The arboretum would also contain a water feature such as a dancing fountain. It will likely not be lit, and might be closed at dark. Access to the area will be from the long-term parking lot.
Ms. Brown said the improvement of Herrick Park would add vitality to the village. "People might not come to the village to buy a $500 sweater, but they would come to gather in a beautiful park," she said.
"We're looking to make it more inviting and better functioning," said Mr. Graham, who is interested to hear what the public thinks about the overall design, and, particularly, about the addition of the pickleball courts. "Just because we think it's a good idea doesn't mean everyone will. Let's hear what they have to say," he said.
Ms. Brown said she is hopeful for an enthusiastic reaction from residents. "People have been waiting for this for a long time," she said of the improvements. "I think they're going to love it."




