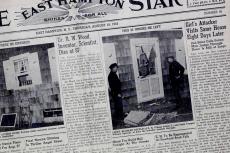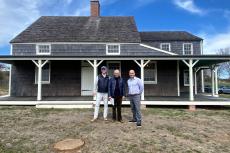An acrimonious exchange on Friday between the East Hampton Village Zoning Board of Appeals and an attorney ended in the board’s abruptly adjourning a hearing. Members complained to the lawyer, Andrew Goldstein, that his remarks sounded more like an inquisition than a presentation of his client’s application.
The contentious back-and-forth came shortly after the board found itself forced to defend a decision to reject one application while minutes later signaling approval of another. Each one, members emphasized, involves unique circumstances that had to be considered in the context of multiple criteria.
The applicant, James Danella of 49 La Forest Lane, was seeking a 654-square-foot variance in order to enlarge a closet in the master bedroom and add a bay window, a stair landing, a home office, a laundry room, and a shower. His house, built before the zoning code took effect, is 6,417 square feet, where the maximum now permitted is 5,679 square feet. Approval of the application would result in a 7,071-square-foot house.
Mr. Danella also needs variances to make alterations that would not comply with required front and side-yard setbacks.
From the street, the house is visible only from the driveway, Mr. Goldstein said; a thick hedge obscures it otherwise. All the requested floor area additions are to the rear of the house, he said, so the additional mass would not be visible from the street. “The board has on many occasions said that under those conditions the variance for the gross floor area will not cause undesirable change in the character of the neighborhood or detriment to any nearby property,” said Mr. Goldstein, who is a former chairman of the Z.B.A. He displayed a stack of papers that he said was a partial list of prior determinations demonstrating this.
The property is well under its allowable coverage, Mr. Goldstein noted, and has no accessory structures. The house itself has long existed at its excessive size without adverse comment, he said, and the additions, being invisible to neighbors, would not affect them.
“I don’t agree with that logic, that if you can’t see it, it’s okay,” said Lys Marigold, the board’s chairwoman. “Our code doesn’t follow that, either.” The difference between the allowable and proposed floor area is 24.5 percent, she said. “Under our criteria, that’s called substantial.”
“I would ask you,” Mr. Goldstein answered, “to tell me how this application is different from the many other applications in which you have said if you can’t see it, it doesn’t affect neighborhood character. . . . You voted on these applications yourself.”
But, said Larry Hillel, a board member, whether or not alterations are visible is only one factor in the board’s deliberations. Ms. Marigold repeated the 24.5-percent increase in floor area, suggesting that the additions sought could be made within the house’s existing space. Mr. Goldstein countered that part of the 24.5 percent is legally pre-existing and not subject to code, citing another prior determination.
Voices grew louder, and Mr. Goldstein and board members began talking over one another. The attorney was about to cite more prior determinations when the chairwoman cut him off. “I don’t want to hear it!” Ms. Marigold said. “Each one . . . has its own set of circumstances. . . . So it doesn’t help to quote these things.”
Mr. Goldstein referred to one anyway.
“There’s also a shift in the feeling of the village,” Ms. Marigold said. “The feeling in the village is that houses are getting bigger and bigger and bigger and bigger and bigger.”
“You’re deciding this application based on a feeling in the village?” Mr. Goldstein, sounding incredulous, asked. No, was the answer, but “you can quote determinations from five years ago,
10 years ago. Things have definitely changed.”
The applicant is a taxpaying resident, Mr. Goldstein protested. “The code provides for variances. So I’m asking you, in order to depart from these precedents, what fact is different in this case?”
Board members reiterated the house’s already substantial floor area, reminding Mr. Goldstein that among the criteria by which they judge applications is whether the relief sought can be achieved without a variance.
“You’re saying that where there’s no effect on the neighborhood, and he has the ability somehow to turn a bedroom into a closet, that’s grounds to deny the variance?” Mr. Goldstein asked.
“This shouldn’t be so argumentative,” Ms. Marigold finally said, John McGuirk voicing agreement.
“I’m flabbergasted that you’re so willing to depart from your precedents without giving us a fact as to why,” Mr. Goldstein objected. “I want to understand, how does this affect the character of the neighborhood or any neighbor?”
Beth Baldwin, the village’s attorney, spoke up. “I think the point of this right now is a public hearing, not an inquisition of the zoning board.”
“And it’s horrible,” Mr. McGuirk said. “It really is horrible. . . . We’re not on trial.” Ms. Marigold suggested adjourning the hearing, and Mr. McGuirk agreed, but Mr. Goldstein continued to press for an explanation.
“You’re doing yourself a disservice right now,” Ms. Marigold said.
“No,” Mr. Goldstein answered. “I think, frankly, that you have done the village a disservice.”
The hearing was adjourned and is to resume at the board’s next meeting, on Feb. 14.
Earlier in the meeting, the board looked unfavorably on Robert and Rosalind Woolcott’s application to build a detached garage in the front yard at 55 Toilsome Lane. In the continuation of their hearing, the applicants stressed that the parcel they are redeveloping is just 80 feet wide, rendering an attached garage, which is permitted, or a garage in the rear of the property, impractical.
Based on the board’s feedback at a prior meeting, the applicants had reduced the proposed garage from 704 to 598 square feet. The plan “mirrors every immediate neighbor’s garage on Toilsome Lane and in no way harms the look and feel of the village,” Mr. Woolcott said.
But Ms. Marigold, referring to a memo from Billy Hajek, the village planner, said the garages on neighboring properties either comply with code or are legally pre-existing. “Every time we grant one of these garages in the front of the house we regret it,” Mr. McGuirk said. “A garage belongs in the back or attached.” The hearing was closed.
The circumstances are different at 43 Terbell Lane, the board concluded, where Joseph and Amy Perella want to construct a detached garage in the front yard of their 4.4-acre property. Their house is 152 feet from the street and the proposed garage 97.7 feet away, said Mary Jane Asato, an attorney representing the applicants.
The proposed garage is “not in front of the house per se,” Ms. Asato said. “It’s in the ‘definitional’ front, in the sense that the distance between the house and the street, it is within that area. Frankly, it’s really a side-yard situation, for visual impact.”
A tennis court sits across the street from the Perellas’ driveway, and the rear of the property, which abuts Hook Pond, is affected by wetlands setbacks.
“I believe it is substantially different from the case you had previously,” Ms. Asato said, and the board agreed.




