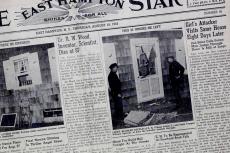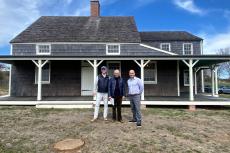Sag Harbor Village Mayor James Larocca put his stamp on the effort to develop a new zoning code for the village’s waterfront properties with a proposal that would expand the area covered by the code, create building regulations that preserve the village’s unique character, and require those seeking to build structures larger than 3,500 square feet to receive permission from the village board.
The process of developing the code for a new waterfront overlay district was started more than a year ago under former Mayor Kathleen Mulcahy. During the mayoral campaign, Mr. Larocca had criticized the effort for focusing only on waterfront properties in the vicinity of the commercial core. The waterfront district that Mr. Larocca proposed at a board meeting on Oct. 12 would stretch from Havens Beach to the section of Redwood Road just west of the Ship Ashore Marina.
An earlier version of the code included form-based regulations that would dictate the shape and size of buildings. Mr. Larocca eliminated them because they did not take into account the “essential unique development of the village that has occurred over time, and has resulted in its unique character today,” according to the proposal. He did retain the earlier version’s prohibition on the development of waterfront residences, regulations that encourage the creation of public access to the water and view corridors, and height restrictions. A maximum height of 25 feet and two stories would be allowed by right, and 35 feet and three stories allowed with permission from the village board.
Principal structures on waterfront properties would be required to be set back a minimum of 30 feet from the mean high-water line, and accessory structures would have a minimum 20-yard setback. Accessory structures would not be permitted in view corridors or in areas provided for public access to the water.
Mr. Larocca said he would soon schedule a work session to go over the details of the proposal in more depth, and a public hearing on the matter was scheduled for Nov. 9.



