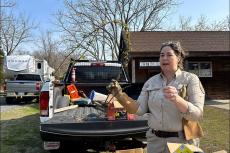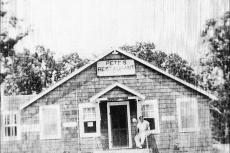After months of adjournments, representatives of the Huntting Inn returned to the East Hampton Village Zoning Board of Appeals last week, continuing its quest to add a pool and hot tub behind its timber-frame guest house.
Martha Reichert, an attorney speaking for Landry’s Inc., a national hospitality group that owns the inn, said several changes had been made to the application, in response to persistent and vocal neighborhood opposition. However, the pool — the key item that over 50 neighbors have opposed — is still there.
An earlier plan had the pool at 12-by-27 feet, with an 8-by-8 hot tub. The new proposal is for a 10-by-20 pool with a 10-by-10 hot tub. The placement of the pool has also been changed, now moved five feet closer to the inn. Previously agreed-to items, including an automatic pool cover, no pool illumination, and set pool hours, will now be covenanted, i.e., formally contracted.
Ms. Reichert hoped two other covenants, prohibiting amplified music in the pool area and constructing a double-sided six-foot stockade fence stuffed with sound-attenuation material, would placate neighbors apprehensive about noise.
However, she was wrong. On behalf of neighbors who couldn’t be present, Joan Denny read aloud a handful of new letters opposing the updated plans. One was from Lisa Pugliese-Dortch. “Landry’s hasn’t identified their need for a pool. They just want one,” she wrote, adding that earlier covenants made by the inn in past applications were not followed or enforced. “There is nothing to assure us that they will do what they say.”
Ken Lustbader, a historic preservation consultant speaking for himself and Frank Morgan, who lives right next door, said that “the applicant has shown no financial need for the pool.” Even if the Huntting Inn were in financial turmoil, he said, it was “farcical to imply that their only salvation would be to install a pool and hot tub. Unlike the pool and hot tub itself, this argument does not hold water.”
Joe Rose, a Z.B.A. member, had a different take. “The application is dramatically improved compared to first iterations,” he said. “It’s hard to argue a small pool with an appropriate set of constraints is not permissible and customary for a village inn. It’s hard not to be open to an appropriately located, designed, and managed use for this kind of facility, despite the fact that it’s of understandable concern to the neighbors. It’s important that the operator, despite the objections, does its best to maintain a good-neighbor status.”
Other than Mr. Rose’s comment, the board spent scant time discussing the pool. Instead, members focused on the assured protection of the timber frame of the circa-1699 Nathaniel Huntting House. Only 70 such buildings remain within village limits. Another, the Talmage Jones House at 132 Montauk Highway, was illegally gutted last year.
James McMullan, a board member, said the construction “protocols” to protect the timber frame needed to be more forceful. “I think it says, ‘to the best of their ability they will save it.’ I think that needs to say, ‘It ís going to be saved,’ and if there is a problem, they need to get in touch with the village.”
Other than the pool, most of the changes that Landry’s seeks, including redesigned walkways and entry ramps, would bring the historic building into compliance with the Americans With Disabilities Act.
A three-story shaft containing an elevator (there is at present no elevator at the inn) would increase access to each of the three floors, including a new second floor A.D.A.-approved suite. In addition, a first-floor bathroom that serves The Palm restaurant would be redesigned for mobility-impaired patrons.
Two new patios, landscaping, and lighting, also need Z.B.A. approval, and retroactive approval is needed for interior changes already made to rooms on the second and third floors.
Billy Hajek, the village planner, said in a memo that while the addition would not be visible from either Main Street or Huntting Lane, a variance is required because it represents an expansion of a non-conforming use. The inn is located in a residential area and could not be built at that location today.
One variance request was removed with the updated plans. A shed that was to be moved into the “transitional yard” will move closer to the inn and contain the pool equipment. Without the shed on its roots, an American elm in the transitional yard can be better treated for early-stage Dutch elm disease. (“Transitional yards” occur when a commercial building abuts a residential one. They have larger setbacks, to buffer nearby homes from business activity.)
“I think everybody needs a little field trip in the next month or so,” said John McGuirk, the chairman of the Z.B.A. “We want to review the construction protocol and make it tighter, and the pool hours need to be more defined.” The hearing was left open.




