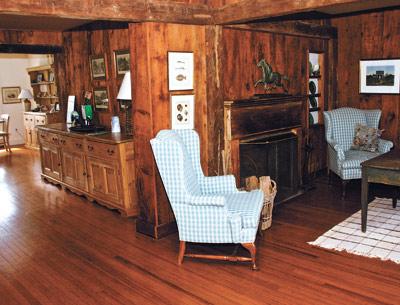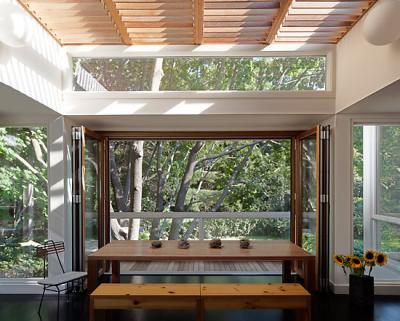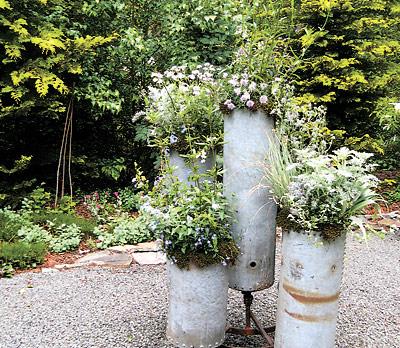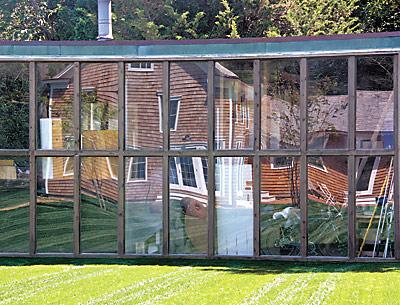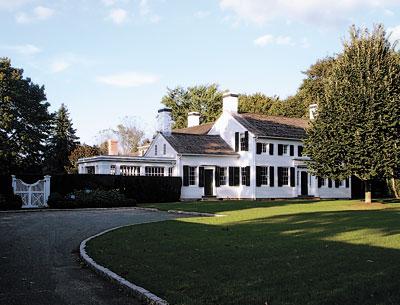Star Gardener: Hydrangea Frenzy — A Bubble
Star Gardener: Hydrangea Frenzy — A Bubble

Centuries ago there was tulipomania. More recently and on a larger stage, there was the dot-com bubble, followed by the housing bubble. We know what happened to them.
Gardeners now seem caught up in a hydrangea frenzy. There are mopheads, lacecaps, and Annabelle types, not to mention oakleaf and Japanese panicle hydrangeas. For the truly smitten, there are Japanese mountain hydrangeas (serrata), villosas, and other more tender species and varieties.
Hydrangeas, from left, are the new cultivar Incrediball in mid-June and in late July; a double-flowered lace cap, and Hayes Starburst, a double-flowered PeeGee.
I’m as besotted as anyone. A quick tally of my garden came up with 15 varieties, some in multiples, plus three different climbers. How did it happen, and will it all come crashing down?
The how is easy. Hydrangeas are traditional seaside shrubs, providing a splash of color in the middle of summer. They have always been popular on eastern Long Island, especially the blue mophead, H. macrophylla Nikko Blue. That’s the one that if you prune it too late, there are no flowers the following year. Conscientious landscapers take hedge shears in hand immediately after Labor Day in a decapitation ritual.
Two white hydrangeas are also longtime mainstays here: the native H. arborescens Annabelle and the Japanese H. paniculata, both PeeGee (short for paniculata Grandiflora) and Tardiva.
During the past 25 years the number of cultivars entering the market has grown dramatically and seems to be gathering even more momentum. Some trends: repeat blooming bushes that flower on both old and new wood for extended blooming, more compact bushes that do not require radical pruning, double flowers, a wider range of colors, and, of course, improvements, like an Annabelle that doesn’t flop.
Can we work our way through an overabundance of choices? Ideal would be regional public gardens creating collections and conducting trials, like the EarthKind rose trials at the New York Botanical Garden, to evaluate and compare the many new cultivars against traditional gold standards. Trade associations often finance rose trials; if only hydrangea growers would do the same.
Looking at container-grown flowering bushes at garden centers is an unreliable way to select plants. Last week, checking out the nurseries in this area, I saw too many varieties that I believe were misidentified. Also the soil used in container-grown shrubs tends to color the flowers pink; after a year or so in the ground, they are most likely to be blue, the prevailing color in our acid soils. However, minus aluminum in the soil the flowers will be shades of pink (add aluminum sulfate to the soil in that case, if you wish).
Reference books (especially “Hydrangeas for American Gardens” by Michael A. Dirr) are of some, but limited, help as many of the plants in garden centers were introduced after the books were published. Do you wonder if the hydrangea bubble is near the bursting point? (Seriously, take your smartphone or iPad and Google, and look at the plants that interest you. At least that should give you a photo and basic information; perhaps even gardeners’ comments.)
However, the best way to decide what hydrangeas you might want for your garden is to visit other gardens and hope the plants are labeled or the owner knows their names. Europeans are mad for hydrangeas, and there are large collections and festivals in England, France, and Belgium. Corinne Mallet has put together probably the world’s largest collection, upward of 1,200 taxa (species and cultivars) over the last 30 years at Jardin Shamrock, a nonprofit garden in Varengeville sur Mer in Normandy. It is an astonishing feat.
I cannot recommend specific mopheads or lacecaps, except to say the Bluebird and Blue Billow lacecaps are reliable and integrate well with other trees and shrubs in my shady garden. For hedges and mass plantings of mopheads, it’s difficult to get past the newish, repeat blooming Endless Summer or Nikko Blue. A quick look through Dr. Dirr’s book illustrates dozens of luscious alternatives in better colors.
Mopheads seem much more susceptible to late frosts than lacecaps. I snip off just the flower heads when they begin to look tatty in November or December, but wait until late April or even early May before pruning them. A late frost can kill the flowering tips of exposed ends.
Aside from its tendency to flop, H. arborescens Annabelle is among the most elegant of hydrangeas. A new cultivar, Incrediball, lives up to its name. The circular flower heads can be 16 inches in diameter and the stems remain upright. Like Annabelle, its flowers are lime green early in the season, maturing to white, and then changing back to lime.
The jury is still out: Are the heads too large and the stems too straight? Only time will tell. Next year make up your own mind with a visit to the Mimi Meehan Native Plant Garden behind Clinton Academy in East Hampton, where the entrance is banked with them. For comparison, wander over to the small green in front of Ralph Lauren’s RRL shop in the center of the village where Annabelle holds court.
The panicle hydrangeas are probably the hardiest and toughest of the lot. Unlike others, they flourish in full sun. Popular in tree form as well as multi-stemmed bushes, the softly billowy PeeGee and the pyramidal Tardiva are ubiquitous. Limelight, which received an outstanding rating at a Royal Horticultural Society trial at Wisley, south of London, is growing in popularity. After seeing the double Hayes Starburst in a friend’s garden, I was delighted to find a plant earlier this season at a New England nursery.
There are a multitude of other selections, including a number whose flowers change to various shades of pink and red. Take advantage of this outpouring of hydrangea cultivars. Get as many as you like and can obtain while the bubble is still intact and growing. A friend is excited by a pink flower edged in white he discovered in a local garden center. I found a groundcover and a purple lacecap online at Wilkerson Mill Gardens (hydrangea.com). The fun is in the process. If they are keepers, great! If not, shovel, prune, and move on.

