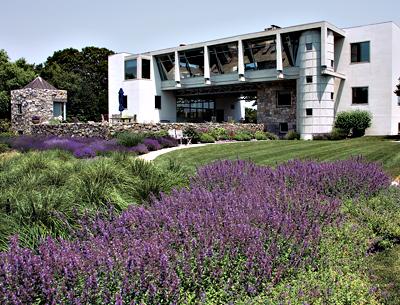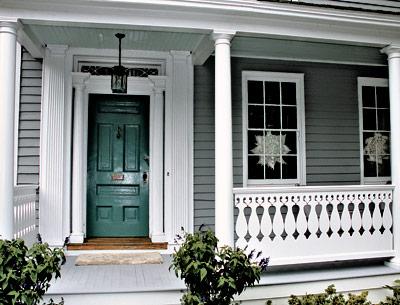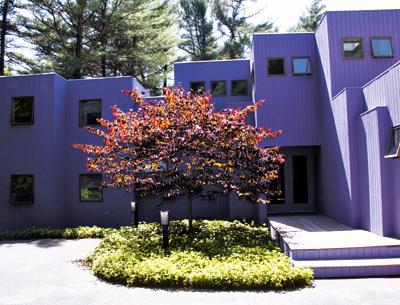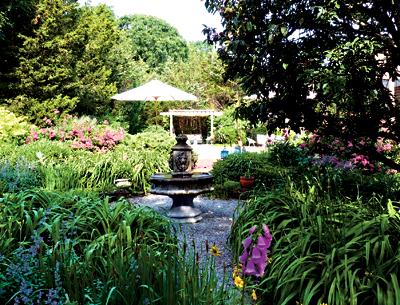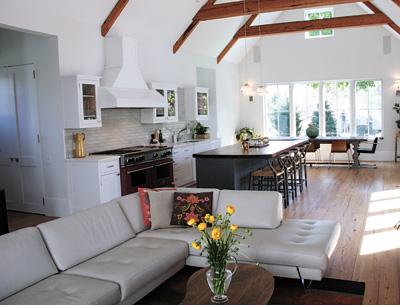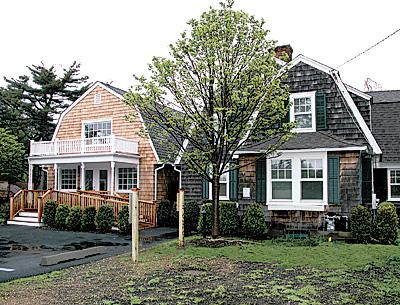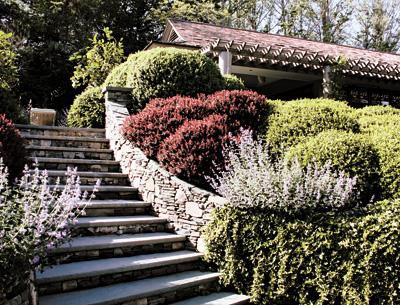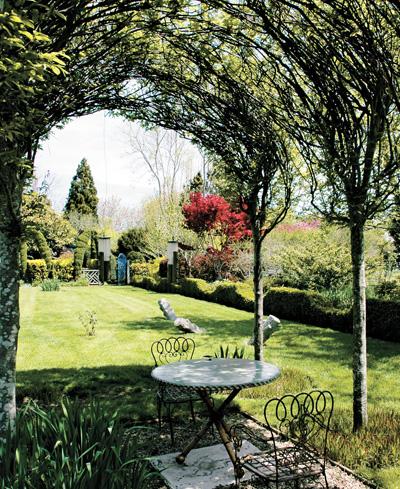Star Gardener: Poor Man’s Compost
Star Gardener: Poor Man’s Compost
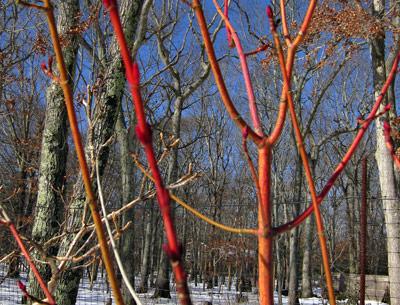
Gardeners will understand when I say I was elated last Thursday afternoon when it seemed the snow might actually accumulate. That was not to be. The so-called Sunday-night storm was a bust, too. It has been a week of the worst of all possible worlds for our gardens: temperatures plunged with no renewal of the poor man’s compost, snow.
Most people have had their fill of snow this winter, but our gardens would fare much better if they remained covered by a blanket of snow until the jet stream changes and the cycle of freeze-thaw gives way to stable, moderating temperatures.
In all my years gardening in East Hampton I don’t recall a winter with as many days as this year with temperatures under 25 degrees, let alone around 15 for days on end. But since January the thick layer of snow insulated and protected plants by maintaining the soil at a constant temperature.
Yes, many gardens have suffered damage, with trees and branches breaking under the weight of recent heavy, wet snow. We’ve all probably lost some trees or shrubs. I certainly have. People who select plants that push the hardiness zone may have lost more.
A tip for limiting damage to conifers is to try to grow those with only a single trunk. Arborvitae tend to come with two trunks; you can provide yourself with some insurance if you tell your landscaper you want single trunks only. They won’t be happy, but after all it is your place and you are paying. If the snow has bent but not broken trunks and branches, cabling can salvage them.
Witch hazels are the flowering workhorses of winter. Perhaps they opened a week to 10 days late and the flowers curled up on frigid days, but otherwise they have been veritable flowering machines. They’ve been in bloom for two months and show no sign of quitting. The late-flowering Arnold Promise is just opening, and as soon as it warms up a little, will fill the air with fragrance.
Some of the earliest snowdrops, crocuses, and hellebores were just opening or had plump buds when the snow arrived in January. Two weeks ago when the snow began to melt and the temperature warmed up briefly, the flowers opened fully in less than a day. It is a mystery to me how plants continue to develop while they are covered with snow. A new crop of snowdrops and crocuses pushed out over the last 10 days and will be pristine when they open, given a brief exposure to improved weather.
Without the insulating effect of snow, desiccating strong winds and wide changes in temperature could make March and April more treacherous for our gardens than the winter. Perhaps the thoroughly wet soil may ward off damage to trees from winds during any cold spells. But heaving soil bodes ill for perennials.
I read once that the best thing you can do to help your garden is to leave home in winter. That might well apply this year to March. Try to avoid stomping on the beds. If in doubt, wait.
If you didn’t have a chance to compost your beds last fall, that would be a good March chore as soon as the snow melts. We never seem to make enough of our own compost and supplement it with that from the dump, which has worked very well. I’d be reluctant to use it on the vegetable garden without seeing test results first.
The rule of thumb is to plant pea seeds on St. Patrick’s Day. That might be optimistic this year.
If you did lose some trees and shrubs, this is the perfect time to redesign and seek alternatives. Check the websitesfor Rare Find Nursery in New Jersey and Broken Arrow Nursery in Connecticut; they are filled with goodies. Each makes a great (but long) day trip. That makes the garden happy keeping you out of town, and makes you happy finding new and exciting plants to fill those open spaces.
Spring may officially be only three weeks away, but take your cues from the actual weather before heading out to the garden.


