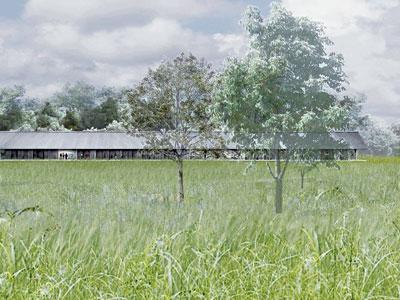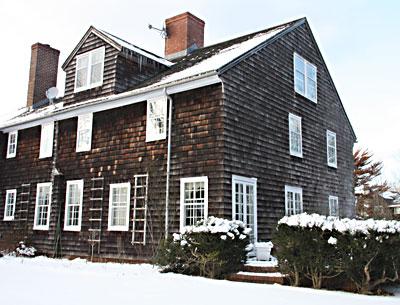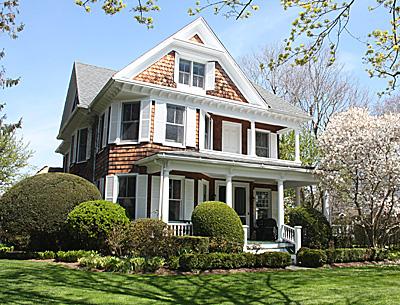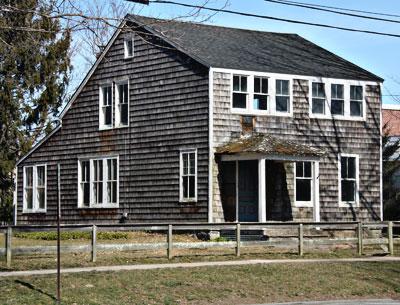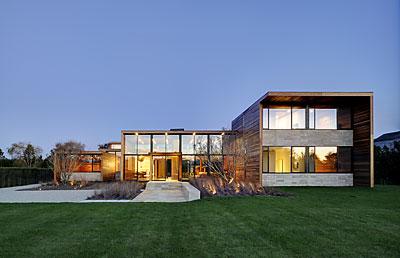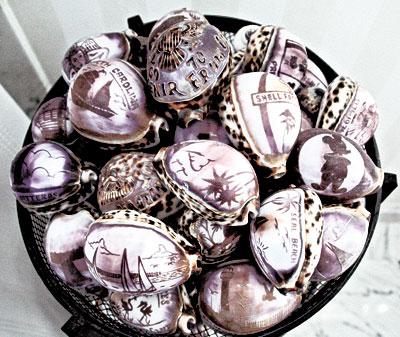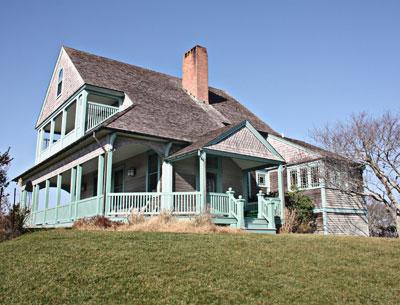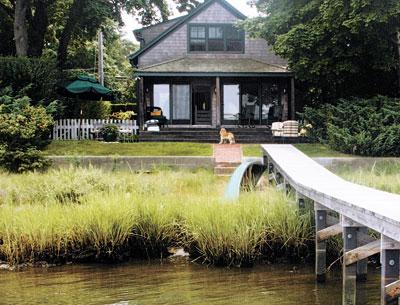Bryan and Michele Gosman’s House Was a Labor of Love
Bryan and Michele Gosman’s House Was a Labor of Love
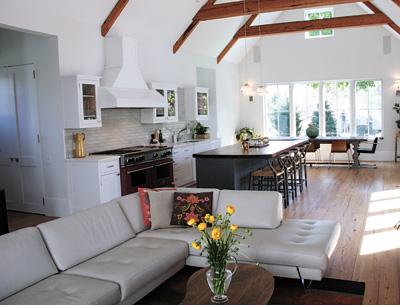
One person’s trash is another’s treasure was Bryan and Michele Gosman’s mantra as they assembled the pieces of what is now their dream house.
On a cul-de-sac called Beach Hollow Court, nestled next to a reserve in Montauk, the land was once part of a 25-acre estate with a storied past. It was known as the Jackson estate, for the artist Elbert McGran Jackson, and was quite a showplace. Originally laid out by Andrew J. Thomas, an architect, he had “a main house, a greenhouse, and a watchtower,” Ms. Gosman said last week. And there was more.
Photographs at the Montauk Library taken in the 1920s show llamas and peacocks roaming the grounds and other animals in a private zoo. By the end of the 1950s, the buildings had fallen into disrepair. The land was subdivided into 15 lots in 1988, with more than half the acreage remaining in open space.
The Gosmans, who have been together for 18 years, fell in love with the place and bought one of the sites in 2003. It would be almost 10 years — and lots of do-it-yourself effort — before the house was finished.
They had already built one house, on the Old Montauk Highway in 1999, sold it, and moved into a cottage on Sheperd’s Neck, which they rented at first and then bought. Its cost put construction of the Beech Hollow Court house on hold. Nevertheless, they began designing it themselves, and literally putting the pieces for it in place.
“This guy had these beams and was looking to get rid of them. I knew they were long-leaf yellow pine,” Mr. Gosman, who is the wholesale manager in the family’s fish empire, explained last week, adding that this particular strain of pine is almost as hard as oak. “When the guy told me he had 200 old beams, I said, ‘Okay, I’ll go get them in a pickup truck.’ ” Their use began to take shape in his mind.
The beams, stored in Brooklyn, had come out of an old Patchogue lace mill. When Mr. Gosman showed up, he realized a pickup wouldn’t do. “Each beam weighs 200 to 300 pounds apiece,” he said. “You need a tractor-trailer.”
Transporting them wasn’t the only problem: Every inch of beam had to be gone over with a metal detector to remove the nails. Mr. Gosman took the lumber to a mill in Connecticut where it was cut into tongue-and-groove flooring. He had a 40-foot container brought to Beach Hollow Court and loaded the wood into it.
“That was 10 years ago,” he said.
“The floors were hard pine. I wanted to do the beams in hard pine. I didn’t have any more left, so I bought them from a company in Springfield, Mass.” These beams, which are about 10-by-12 inches around, form the exposed skeleton of the A-shaped ceiling, which visually dominates the 1,250-square-foot open living area of the L-shaped structure. Cross beams hold it all together. “They act as collar ties,” Mr. Gosman said.
The halls of the house have wooden walls and terra-cotta flooring, which were other finds. “The wood in the hallway is old cypress from a former distillery in Brooklyn. They had 25,000-gallon vats for sherry from the early 1900s,” he said. The owner of the building wanted to get rid of the wood to make way for a renovation. “I did the work myself. I bought a planer and a tongue-and-groove machine.” The clay-tile flooring, originally from France, had once been sub-roofing.
The exterior required choices to be made. The couple didn’t want shingles. “Too traditional,” Ms. Gosman said. Instead, the exterior wood is cedar. “All the outside siding and roofing I got from a company in British Columbia,” Mr. Gosman said. “I had it all pre-dipped in bleaching oil.”
While he was gathering the materials for the structure, Ms. Gosman, who is a sales associate with Martha Greene Real Estate in Montauk, was gathering furnishings and hardware.
She said she was an early eBay junkie, and started buying things on the site in the late 1990s. “There were some losses,” she said, laughing. “It was great. You’d order something online, and it would just show up at your house.” Her initial yen was for carpets, but they are nowhere to be seen today. “Well,” she said, “three dogs later, little is left of those early rugs.”
“We were building a modern house, but I didn’t want all modern furniture,” she said. Instead, she assembled an eclectic mix of mid-century modern and early 20th century pieces along with a few antiques.
One of her coups was a brass ceiling fixture in a Sputnik starburst pattern. About the size of the first space satellite, which was launched by the Russians, the fixture dates from about 1960. She said you could find one on eBay now for upward of $1,600. Her cost was $425. The cast-iron firedogs for the fireplace were another find. So, too. was the Roche Bobois couch, which came from Craigslist for pennies on the dollar.
The couple were constantly revising their plans to fit the pieces they accumulated. They drew in pencil, ready to revise at a moment’s notice. One of those moments came when Mr. Gosman bought a stove on eBay.
“He didn’t know much about eBay,” Ms. Gosman said. He had placed a bid on a two-oven Bluepoint stove. A week later, Ms. Gosman noticed an e-mail from eBay. “Congratulations, you are the winner of a Bluepoint Five Foot Stove,” it read.
“We hadn’t designed for a five-foot stove,” Ms. Gosman explained. Pencils out, plans were changed. They swung the refrigerator around the corner, into the pantry, creating an open area around the stove, with a 4-by-9-foot island for friends and family to gather at while the couple cook. The top of the island was paid for in an unusual form of coinage.
Mr. Gosman had walked into a lumber mill. “They’d just cut down an old walnut tree from somebody’s yard. I traded a few lobsters for the tree itself. They cut it for me into three-inch stock, and I let it air-dry for about a year.” Now they set their plates on a walnut top.
In 2011, the couple sold the house at Shepard’s Neck. They were ready for the big plunge. Temporarily homeless, they moved in with Mr. Gosman’s mother, Marjorie Gosman. They took their plans to a draftsman, who turned them into working blueprints. Construction began on their dream house at the end of that year.
Ever flexible, they made changes on the fly. When their mason was putting in the fireplace, he suggested another on the exterior wall. It made sense to the Gosmans, and is now the centerpiece of their patio. Similarly, when the stairs were being built, the builder suggested enclosing them, something he’d seen in the Stanford White houses on the Montauk bluffs.
Positioning the house on the property presented a challenge. Normally, Ms. Gosman said, you’d want to maximize exposure to the sun, perhaps placing the house to catch the sunrise. In this case, though, they would look out at Montauk’s huge water tower in the distance. The tower is a sterile structure that looks like a huge rocket, perhaps about to launch the cherished Sputnik fixture back into space. So they changed the position of the house.
The old wood throughout the house gives it a warm feeling. Otherwise, the interior is spare, which highlights Ms. Gosman’s finds. Spare, that is, everywhere except in their son’s, Richard’s, room, which has the chaotic look of most 8-year-old boys’ rooms.
Now, Ms. Gosman said, they will take their time, allowing their new surroundings to soak in. She wants to get a feel for the house over a couple of years before making any more changes. The pencils have been put away — for now.
Durell Godfrey
Open to new ideas during years of planning, Bryan and Michelle Gosman said yes when a contractor suggested an outdoor fireplace. ”
Durell Godfrey
The master bedroom gets western light.”
Durell Godfrey
The 1,250-square-foot open living area from another perspective. ”
Durell Godfrey
At left,Dixie Cup, one of the couple’s three dogs, stands guard between the patio and main living area. Right,The walls of the hall are cypress from antique sherry casks, the Sputnik chandelier was an eBay find, and the clay tiles are from France. ”
Durell Godfrey
At left, a 10-foot-long monastery table is used for dining. The chairs, by the Danish firm Hay, were designed by Hee Welling. Right,Cast-iron German shepherd firedogs are antiques, too. ”

